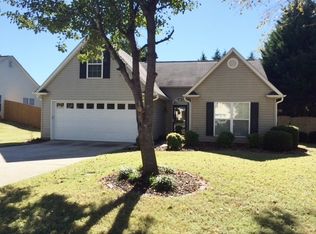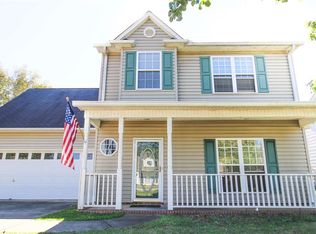Don't miss your opportunity to own a quality built home in the highly desirable Sitton Creek subdivision, located conveniently between Easley and Powdersville, just minutes to Greenville Hospital and I85. 3 Bedrooms 2 Baths with expansive open floor plan. Luxurious master suite offers dual sinks, garden tub and walk in closet. Family room features vaulted ceilings and gas fireplace. Huge bonus room or extra bedroom located on second floor. Enjoy the beautiful backyard from the privacy of your patio. 2 Car garage with tons of storage. Call today for your private showing, this one won't last long!
This property is off market, which means it's not currently listed for sale or rent on Zillow. This may be different from what's available on other websites or public sources.

