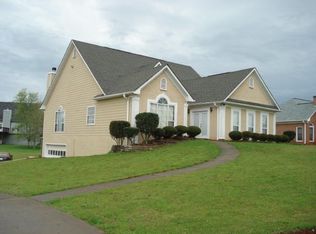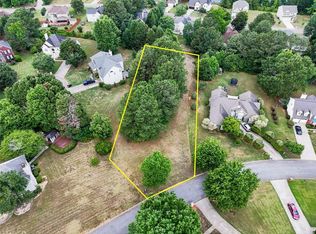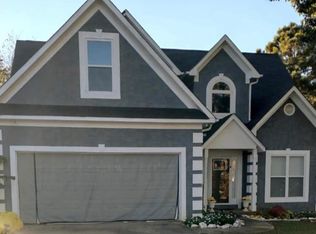Closed
$330,000
217 Cameron Rd, McDonough, GA 30253
4beds
2,798sqft
Single Family Residence, Residential
Built in 1997
1,742.4 Square Feet Lot
$320,600 Zestimate®
$118/sqft
$2,411 Estimated rent
Home value
$320,600
$285,000 - $359,000
$2,411/mo
Zestimate® history
Loading...
Owner options
Explore your selling options
What's special
Unlock the door to your dream home with this exceptional offer in the highly sought-after community. Walk into your stunningly upgraded 4 bed, 2.5 bath home that welcomes you with freshly painted interiors and brand-new carpet, setting a bright and inviting tone from the moment you enter. The new Luxury Vinyl Plank flooring in the kitchen, breakfast room and hallway elevates the entire space with a modern touch that's sure to impress. A brand-new garage door adds both convenience and a polished exterior look, enhancing the curb appeal of this already beautiful home. The main level offers a versatile flex space that can serve as a formal living room, home office, or even a game room-whatever suits your lifestyle. Cozy up in the spacious living room by the fireplace or prepare your favorite meals in the stylish, well-equipped kitchen. Upstairs, four generously sized bedrooms and two full baths ensure that there's room for everyone. The community amenities, including a clubhouse, pool, and recreational courts, further enhance the appeal of this home. Plus, with potential discounted rate options for qualified buyers, this isn't just a home-it's a lifestyle upgrade waiting to happen. Conveniently located near shopping, dining, and entertainment, this home offers a perfect blend of comfort, style, and convenience. Schedule your visit today and step into your future!
Zillow last checked: 8 hours ago
Listing updated: November 26, 2024 at 10:53pm
Listing Provided by:
Alicia Oben,
Orchard Brokerage LLC 470-594-4719
Bought with:
Annette Orange, 375129
Virtual Properties Realty.com
Source: FMLS GA,MLS#: 7435161
Facts & features
Interior
Bedrooms & bathrooms
- Bedrooms: 4
- Bathrooms: 3
- Full bathrooms: 2
- 1/2 bathrooms: 1
Primary bedroom
- Features: Oversized Master, Sitting Room
- Level: Oversized Master, Sitting Room
Bedroom
- Features: Oversized Master, Sitting Room
Primary bathroom
- Features: Separate His/Hers, Separate Tub/Shower, Soaking Tub
Dining room
- Features: Other
Kitchen
- Features: Breakfast Bar, Eat-in Kitchen, Pantry, View to Family Room
Heating
- Forced Air, Natural Gas
Cooling
- Ceiling Fan(s), Central Air
Appliances
- Included: Dishwasher, Gas Cooktop, Refrigerator
- Laundry: Upper Level
Features
- Entrance Foyer
- Flooring: Carpet, Laminate
- Windows: Insulated Windows
- Basement: None
- Number of fireplaces: 1
- Fireplace features: Living Room
- Common walls with other units/homes: No Common Walls
Interior area
- Total structure area: 2,798
- Total interior livable area: 2,798 sqft
Property
Parking
- Total spaces: 2
- Parking features: Driveway, Garage, Garage Faces Front
- Garage spaces: 2
- Has uncovered spaces: Yes
Accessibility
- Accessibility features: None
Features
- Levels: Two
- Stories: 2
- Patio & porch: Rear Porch, Screened
- Exterior features: Other, No Dock
- Pool features: None
- Spa features: None
- Fencing: None
- Has view: Yes
- View description: Other
- Waterfront features: None
- Body of water: None
Lot
- Size: 1,742 sqft
- Features: Back Yard, Front Yard, Level
Details
- Additional structures: None
- Parcel number: 091C01027000
- Other equipment: None
- Horse amenities: None
Construction
Type & style
- Home type: SingleFamily
- Architectural style: Traditional
- Property subtype: Single Family Residence, Residential
Materials
- Brick Front
- Foundation: Brick/Mortar
- Roof: Composition
Condition
- Resale
- New construction: No
- Year built: 1997
Utilities & green energy
- Electric: Other
- Sewer: Public Sewer
- Water: Public
- Utilities for property: Electricity Available, Natural Gas Available, Sewer Available, Water Available
Green energy
- Energy efficient items: None
- Energy generation: None
Community & neighborhood
Security
- Security features: None
Community
- Community features: Clubhouse, Homeowners Assoc, Pool
Location
- Region: Mcdonough
- Subdivision: Wesley Lakes
HOA & financial
HOA
- Has HOA: Yes
- HOA fee: $420 annually
- Services included: Maintenance Grounds, Swim, Tennis
Other
Other facts
- Road surface type: Paved
Price history
| Date | Event | Price |
|---|---|---|
| 11/22/2024 | Sold | $330,000$118/sqft |
Source: | ||
| 11/21/2024 | Listed for sale | $330,000$118/sqft |
Source: | ||
| 9/27/2024 | Pending sale | $330,000$118/sqft |
Source: | ||
| 9/23/2024 | Contingent | $330,000$118/sqft |
Source: | ||
| 9/21/2024 | Listed for sale | $330,000$118/sqft |
Source: | ||
Public tax history
| Year | Property taxes | Tax assessment |
|---|---|---|
| 2024 | $5,060 +1.2% | $135,160 +1.3% |
| 2023 | $4,998 +17.5% | $133,480 +20.2% |
| 2022 | $4,255 +24.3% | $111,040 +27.1% |
Find assessor info on the county website
Neighborhood: 30253
Nearby schools
GreatSchools rating
- 3/10Wesley Lakes Elementary SchoolGrades: PK-5Distance: 0.3 mi
- 3/10Henry County Middle SchoolGrades: 6-8Distance: 2.6 mi
- 3/10McDonough High SchoolGrades: 9-12Distance: 2.2 mi
Schools provided by the listing agent
- Elementary: Wesley Lakes
- High: McDonough
Source: FMLS GA. This data may not be complete. We recommend contacting the local school district to confirm school assignments for this home.
Get a cash offer in 3 minutes
Find out how much your home could sell for in as little as 3 minutes with a no-obligation cash offer.
Estimated market value
$320,600
Get a cash offer in 3 minutes
Find out how much your home could sell for in as little as 3 minutes with a no-obligation cash offer.
Estimated market value
$320,600


