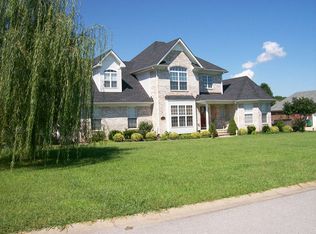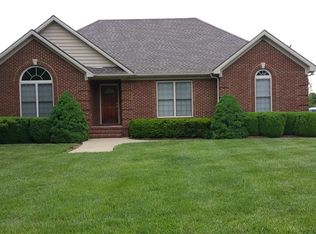Sold for $289,900
$289,900
217 Cambridge Station Rd, Franklin, KY 42134
3beds
1,748sqft
Single Family Residence
Built in 2003
0.32 Acres Lot
$306,600 Zestimate®
$166/sqft
$1,745 Estimated rent
Home value
$306,600
$291,000 - $322,000
$1,745/mo
Zestimate® history
Loading...
Owner options
Explore your selling options
What's special
Zillow last checked: 8 hours ago
Listing updated: January 18, 2025 at 09:52pm
Listed by:
Debbie L Johnson 270-776-0225,
Keller Williams First Choice R
Bought with:
Debbie L Johnson, 190843
Keller Williams First Choice R
Source: RASK,MLS#: RA20235783
Facts & features
Interior
Bedrooms & bathrooms
- Bedrooms: 3
- Bathrooms: 2
- Full bathrooms: 2
- Main level bathrooms: 2
- Main level bedrooms: 3
Primary bedroom
- Level: Main
- Area: 184.98
- Dimensions: 14.11 x 13.11
Bedroom 2
- Level: Main
- Area: 134.4
- Dimensions: 12 x 11.2
Bedroom 3
- Level: Main
- Area: 164.4
- Dimensions: 13.7 x 12
Primary bathroom
- Level: Main
- Area: 123
- Dimensions: 12.3 x 10
Bathroom
- Features: Double Vanity, Separate Shower, Walk-In Closet(s)
Dining room
- Level: Main
- Area: 137.94
- Dimensions: 12.1 x 11.4
Kitchen
- Features: Eat-in Kitchen, Pantry
- Level: Main
- Area: 238.8
- Dimensions: 19.9 x 12
Living room
- Level: Main
- Area: 295.68
- Dimensions: 17.6 x 16.8
Heating
- Central, Natural Gas
Cooling
- Central Electric
Appliances
- Included: Dishwasher, Disposal, Microwave, Smooth Top Range, Gas Water Heater
- Laundry: Laundry Room
Features
- Ceiling Fan(s), Closet Light(s), Split Bedroom Floor Plan, Tray Ceiling(s), Walk-In Closet(s), Central Vacuum, Walls (Dry Wall), Formal Dining Room
- Flooring: Hardwood, Vinyl
- Windows: Thermo Pane Windows, Tilt, Vinyl Frame, Partial Window Treatments
- Basement: None,Crawl Space
- Attic: Storage
- Number of fireplaces: 1
- Fireplace features: 1, Gas Log-Natural
Interior area
- Total structure area: 1,748
- Total interior livable area: 1,748 sqft
Property
Parking
- Total spaces: 2
- Parking features: Attached
- Attached garage spaces: 2
Accessibility
- Accessibility features: 1st Floor Bathroom, Grab Bars in Bathroom, Level Drive, Level Lot, Walk in Shower, Accessible Approach with Ramp
Features
- Patio & porch: Covered Front Porch, Patio
- Exterior features: Lighting, Landscaping
- Has spa: Yes
- Spa features: Bath
- Fencing: None
Lot
- Size: 0.32 Acres
- Dimensions: 110x136x110x128
- Features: Level, Subdivided
Details
- Parcel number: 167018/8789
Construction
Type & style
- Home type: SingleFamily
- Architectural style: Ranch,Traditional
- Property subtype: Single Family Residence
Materials
- Brick Veneer
- Foundation: Block
- Roof: Dimensional,Shingle
Condition
- Year built: 2003
Utilities & green energy
- Sewer: City
- Water: City, County
Community & neighborhood
Security
- Security features: Security System
Location
- Region: Franklin
- Subdivision: None
HOA & financial
HOA
- Amenities included: None
Other
Other facts
- Price range: $289.9K - $289.9K
Price history
| Date | Event | Price |
|---|---|---|
| 1/19/2024 | Sold | $289,900$166/sqft |
Source: | ||
| 1/7/2024 | Pending sale | $289,900$166/sqft |
Source: | ||
| 12/22/2023 | Listed for sale | $289,900+52.6%$166/sqft |
Source: | ||
| 3/20/2017 | Sold | $190,000-4.5%$109/sqft |
Source: Public Record Report a problem | ||
| 2/10/2017 | Pending sale | $199,000$114/sqft |
Source: Coldwell Banker The Advantage Realtor Group, Inc. #20170180 Report a problem | ||
Public tax history
| Year | Property taxes | Tax assessment |
|---|---|---|
| 2023 | $2,036 +55.6% | $265,000 +39.5% |
| 2022 | $1,308 +0.8% | $190,000 |
| 2021 | $1,298 -1.8% | $190,000 |
Find assessor info on the county website
Neighborhood: 42134
Nearby schools
GreatSchools rating
- 4/10Lincoln Elementary SchoolGrades: 4-5Distance: 1.1 mi
- 6/10Franklin-Simpson Middle SchoolGrades: 6-8Distance: 2 mi
- 7/10Franklin-Simpson High SchoolGrades: 9-12Distance: 2 mi
Schools provided by the listing agent
- Elementary: Franklin Simpson
- Middle: Franklin Simpson
- High: Franklin Simpson
Source: RASK. This data may not be complete. We recommend contacting the local school district to confirm school assignments for this home.
Get pre-qualified for a loan
At Zillow Home Loans, we can pre-qualify you in as little as 5 minutes with no impact to your credit score.An equal housing lender. NMLS #10287.

