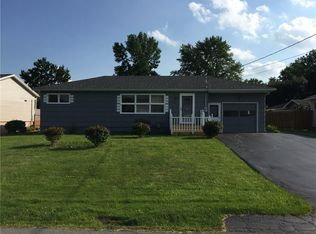Closed
$161,023
217 Calhoun Ave, Rochester, NY 14606
3beds
912sqft
Single Family Residence
Built in 1953
7,405.2 Square Feet Lot
$202,300 Zestimate®
$177/sqft
$1,677 Estimated rent
Maximize your home sale
Get more eyes on your listing so you can sell faster and for more.
Home value
$202,300
$188,000 - $218,000
$1,677/mo
Zestimate® history
Loading...
Owner options
Explore your selling options
What's special
Great opportunity for an affordable home. This ranch home offers 3 nice sized bedrooms and one full bath. The interior has been professionally painted and professionally cleaned. Bath and kitchen have tile floors. The rest of the first floor has hardwood floors that need to be refinished or have carpet installed over them. The full basement is clean, bright and dry. The back yard is fully enclosed with wood stockade fencing providing a safe and private area for kids and pets alike. All appliances are included. The portable dishwasher needs the part that connects it to the sink. Operation is not guaranteed although it worked before the missing part broke. The garage door opener operates but is missing the part that connects the overhead door to the opener. Delayed negotiations until Tuesday January 21, 2015 at 6:00pm.
Zillow last checked: 8 hours ago
Listing updated: March 26, 2025 at 07:24am
Listed by:
Neil E. Rockow Jr. 585-279-8270,
RE/MAX Plus
Bought with:
Heather E. Lindsay, 10301211772
RE/MAX Plus
Source: NYSAMLSs,MLS#: R1584539 Originating MLS: Rochester
Originating MLS: Rochester
Facts & features
Interior
Bedrooms & bathrooms
- Bedrooms: 3
- Bathrooms: 1
- Full bathrooms: 1
- Main level bathrooms: 1
- Main level bedrooms: 3
Heating
- Gas, Forced Air
Cooling
- Central Air
Appliances
- Included: Dryer, Dishwasher, Exhaust Fan, Electric Oven, Electric Range, Free-Standing Range, Gas Water Heater, Oven, Refrigerator, Range Hood, Washer
- Laundry: In Basement
Features
- Ceiling Fan(s), Living/Dining Room, Bedroom on Main Level, Main Level Primary
- Flooring: Ceramic Tile, Hardwood, Varies
- Windows: Thermal Windows
- Basement: Full
- Has fireplace: No
Interior area
- Total structure area: 912
- Total interior livable area: 912 sqft
Property
Parking
- Total spaces: 1
- Parking features: Attached, Garage, Driveway, Garage Door Opener
- Attached garage spaces: 1
Accessibility
- Accessibility features: Accessible Bedroom, Accessible Approach with Ramp, Accessible Doors
Features
- Levels: One
- Stories: 1
- Exterior features: Blacktop Driveway, Fully Fenced
- Fencing: Full
Lot
- Size: 7,405 sqft
- Dimensions: 75 x 100
- Features: Corner Lot, Rectangular, Rectangular Lot, Residential Lot
Details
- Additional structures: Shed(s), Storage
- Parcel number: 2626001040500002018000
- Special conditions: Estate
Construction
Type & style
- Home type: SingleFamily
- Architectural style: Ranch
- Property subtype: Single Family Residence
Materials
- Composite Siding, Copper Plumbing
- Foundation: Block
- Roof: Asphalt,Shingle
Condition
- Resale
- Year built: 1953
Utilities & green energy
- Electric: Circuit Breakers
- Sewer: Connected
- Water: Connected, Public
- Utilities for property: Cable Available, Sewer Connected, Water Connected
Community & neighborhood
Location
- Region: Rochester
- Subdivision: Norwood Gardens Ext
Other
Other facts
- Listing terms: Cash,Conventional,FHA,VA Loan
Price history
| Date | Event | Price |
|---|---|---|
| 3/20/2025 | Sold | $161,023+24%$177/sqft |
Source: | ||
| 1/23/2025 | Pending sale | $129,900$142/sqft |
Source: | ||
| 1/15/2025 | Listed for sale | $129,900$142/sqft |
Source: | ||
Public tax history
| Year | Property taxes | Tax assessment |
|---|---|---|
| 2024 | -- | $101,500 |
| 2023 | -- | $101,500 |
| 2022 | -- | $101,500 |
Find assessor info on the county website
Neighborhood: Gates-North Gates
Nearby schools
GreatSchools rating
- 4/10Neil Armstrong SchoolGrades: K-5Distance: 1.2 mi
- 5/10Gates Chili Middle SchoolGrades: 6-8Distance: 1.9 mi
- 4/10Gates Chili High SchoolGrades: 9-12Distance: 1.7 mi
Schools provided by the listing agent
- District: Gates Chili
Source: NYSAMLSs. This data may not be complete. We recommend contacting the local school district to confirm school assignments for this home.
