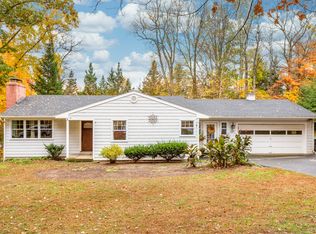Sold for $375,000
$375,000
217 Brush Hill Road, Litchfield, CT 06759
3beds
1,292sqft
Single Family Residence
Built in 1960
0.6 Acres Lot
$391,500 Zestimate®
$290/sqft
$2,769 Estimated rent
Home value
$391,500
$329,000 - $466,000
$2,769/mo
Zestimate® history
Loading...
Owner options
Explore your selling options
What's special
Tucked in the northwest hills, this 3-bedroom, 1-bath Ranch style home sits on an open and wooded 0.6 acre lot with preservation land behind and across the street. Recent renovations were completed in 2023, including a new roof, siding, gutters, chimney, basement door, oversized custom lofted shed and boiler (installed in 2018). The home is set back on its lot, with a level backyard for your upcoming summer enjoyment. Less than 3 miles from the center of Litchfield, there is scenic backroad access to Goshen, Cornwall, Sharon, upper NY State and the Berkshires. Litchfield offers a variety of entertainment, from farmers' markets to more than 20 restaurants from fine to casual dining, the 4,000+ acre White Memorial preservation land for hiking, biking, birding, boating, swimming, fishing, nature walks, a public library, a busy Historical Society and much, much more. A plethora of local businesses provide boutique shopping, car dealerships, pharmacies, grocery stores, vineyards, and a distillery. Come and enjoy the serenity and bustle of living in Litchfield.
Zillow last checked: 8 hours ago
Listing updated: June 30, 2025 at 03:28pm
Listed by:
Marcus Santore 860-459-9832,
Marrin Santore Realty LLC 860-567-4551
Bought with:
Ted Murphy, REB.0757518
E.J. Murphy Realty
Source: Smart MLS,MLS#: 24094631
Facts & features
Interior
Bedrooms & bathrooms
- Bedrooms: 3
- Bathrooms: 1
- Full bathrooms: 1
Primary bedroom
- Features: Hardwood Floor
- Level: Main
Bedroom
- Features: Hardwood Floor
- Level: Main
Bedroom
- Features: Hardwood Floor
- Level: Main
Kitchen
- Features: Hardwood Floor
- Level: Main
Living room
- Features: Built-in Features, Fireplace, Hardwood Floor
- Level: Main
Heating
- Hot Water, Oil
Cooling
- Window Unit(s)
Appliances
- Included: Oven/Range, Refrigerator, Dishwasher, Electric Water Heater, Water Heater
Features
- Smart Thermostat
- Basement: Full
- Attic: Pull Down Stairs
- Number of fireplaces: 1
Interior area
- Total structure area: 1,292
- Total interior livable area: 1,292 sqft
- Finished area above ground: 1,292
Property
Parking
- Total spaces: 4
- Parking features: None, Driveway, Gravel
- Has uncovered spaces: Yes
Features
- Patio & porch: Deck
Lot
- Size: 0.60 Acres
- Features: Cleared
Details
- Additional structures: Shed(s)
- Parcel number: 2404077
- Zoning: RR
Construction
Type & style
- Home type: SingleFamily
- Architectural style: Ranch
- Property subtype: Single Family Residence
Materials
- Vinyl Siding
- Foundation: Concrete Perimeter
- Roof: Asphalt
Condition
- New construction: No
- Year built: 1960
Utilities & green energy
- Sewer: Septic Tank
- Water: Well
Community & neighborhood
Community
- Community features: Golf, Health Club, Lake, Library, Medical Facilities, Private School(s)
Location
- Region: Litchfield
Price history
| Date | Event | Price |
|---|---|---|
| 6/30/2025 | Sold | $375,000+10.9%$290/sqft |
Source: | ||
| 6/25/2025 | Pending sale | $338,250$262/sqft |
Source: | ||
| 5/22/2025 | Listing removed | $2,600$2/sqft |
Source: Smart MLS #24078836 Report a problem | ||
| 5/15/2025 | Listed for sale | $338,250-9.8%$262/sqft |
Source: | ||
| 4/12/2025 | Price change | $2,600-13.3%$2/sqft |
Source: Smart MLS #24078836 Report a problem | ||
Public tax history
| Year | Property taxes | Tax assessment |
|---|---|---|
| 2025 | $3,668 +8.1% | $183,400 |
| 2024 | $3,393 +1.6% | $183,400 +46.6% |
| 2023 | $3,339 -0.4% | $125,070 |
Find assessor info on the county website
Neighborhood: 06759
Nearby schools
GreatSchools rating
- 7/10Litchfield Intermediate SchoolGrades: 4-6Distance: 1.8 mi
- 6/10Litchfield Middle SchoolGrades: 7-8Distance: 1.6 mi
- 10/10Litchfield High SchoolGrades: 9-12Distance: 1.6 mi
Schools provided by the listing agent
- Elementary: Litchfield Center School
- Middle: Plumb Hill
- High: Lakeview High School
Source: Smart MLS. This data may not be complete. We recommend contacting the local school district to confirm school assignments for this home.
Get pre-qualified for a loan
At Zillow Home Loans, we can pre-qualify you in as little as 5 minutes with no impact to your credit score.An equal housing lender. NMLS #10287.
Sell for more on Zillow
Get a Zillow Showcase℠ listing at no additional cost and you could sell for .
$391,500
2% more+$7,830
With Zillow Showcase(estimated)$399,330
