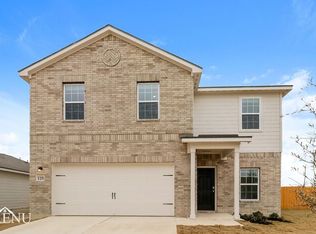Welcome to 217 Bronco Billy Dr., a charming 3-bedroom, 2.5-bathroom home nestled in the heart of Jarrell, TX. This residence boasts an open-concept floor plan, perfect for modern living and entertaining. Unique accent walls, including a distinctive wood-accented feature in the game room, add character and warmth throughout the home. The owner's suite offers a comfortable retreat with a combined shower and bathtub, providing both convenience and relaxation. Step outside to enjoy the covered patio, ideal for outdoor gatherings or a peaceful morning coffee. Additional features include a spacious 2-car garage, ensuring ample storage and parking space. Situated in a rapidly growing community, this home provides easy access to major cities via the I-35 corridor, making commutes to Georgetown, Temple, and Austin seamless. Local amenities such as the Jarrell Food Truck Park offer diverse dining options, while nearby attractions like the Old Jarrell Gas Station provide a glimpse into the area's rich history. EXPERT TEXAN Experience the perfect blend of small-town charm and modern convenience at 217 Bronco Billy Dr. a place you'll be proud to call home.
House for rent
$1,950/mo
217 Bronco Billy Dr, Jarrell, TX 76537
3beds
1,616sqft
Price is base rent and doesn't include required fees.
Singlefamily
Available now
Dogs OK
Central air, ceiling fan
Electric dryer hookup laundry
2 Attached garage spaces parking
Central
What's special
Open-concept floor planCovered patioUnique accent walls
- 18 days
- on Zillow |
- -- |
- -- |
Travel times
Facts & features
Interior
Bedrooms & bathrooms
- Bedrooms: 3
- Bathrooms: 3
- Full bathrooms: 2
- 1/2 bathrooms: 1
Heating
- Central
Cooling
- Central Air, Ceiling Fan
Appliances
- Included: Dishwasher, Disposal, Microwave, Oven, Refrigerator, Stove, WD Hookup
- Laundry: Electric Dryer Hookup, Hookups, Upper Level, Washer Hookup
Features
- Ceiling Fan(s), Electric Dryer Hookup, High Ceilings, Kitchen Island, Open Floorplan, Pantry, Recessed Lighting, Smart Thermostat, WD Hookup, Walk-In Closet(s), Washer Hookup
- Flooring: Carpet
Interior area
- Total interior livable area: 1,616 sqft
Property
Parking
- Total spaces: 2
- Parking features: Attached, Covered
- Has attached garage: Yes
- Details: Contact manager
Features
- Stories: 2
- Exterior features: Contact manager
Details
- Parcel number: 111780030F0010
Construction
Type & style
- Home type: SingleFamily
- Property subtype: SingleFamily
Materials
- Roof: Composition
Condition
- Year built: 2021
Community & HOA
Community
- Features: Clubhouse, Playground
Location
- Region: Jarrell
Financial & listing details
- Lease term: 12 Months
Price history
| Date | Event | Price |
|---|---|---|
| 3/7/2025 | Listing removed | $307,000$190/sqft |
Source: | ||
| 3/6/2025 | Listed for rent | $1,950$1/sqft |
Source: Unlock MLS #5921825 | ||
| 12/7/2024 | Listed for sale | $307,000-4.2%$190/sqft |
Source: | ||
| 4/10/2022 | Sold | -- |
Source: Agent Provided | ||
| 1/17/2022 | Contingent | $320,490$198/sqft |
Source: | ||
![[object Object]](https://photos.zillowstatic.com/fp/7fec249db69ef0f50dc9e5b744392cfb-p_i.jpg)
