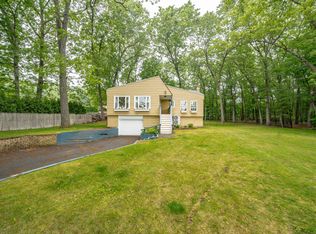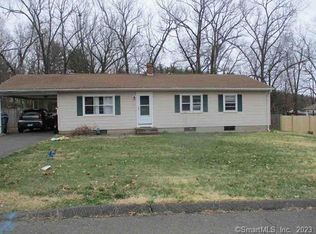Sold for $586,000
$586,000
217 Brainard Road, Enfield, CT 06082
5beds
3,688sqft
Single Family Residence
Built in 1979
3.29 Acres Lot
$614,900 Zestimate®
$159/sqft
$4,367 Estimated rent
Home value
$614,900
$560,000 - $676,000
$4,367/mo
Zestimate® history
Loading...
Owner options
Explore your selling options
What's special
Welcome to your own private oasis! This stunning 3.29-acre estate is just minutes from I-91, shopping, medical centers, and only 8 miles from Springfield, MA, and 20 miles from Hartford. A true sanctuary, this 3,620 sq. ft. Tudor home seamlessly blends elegance, comfort, and privacy, offering an exceptional living experience. As you step inside, you're greeted by an inviting, spacious layout designed for both relaxation and entertaining. The expansive recreation room serves as the heart of the home, featuring a cozy entertainment pit with a gas fireplace - the perfect setting for intimate gatherings or peaceful evenings by the fire. A rare and valuable feature of this estate is the main-floor in-law apartment or staff quarters. Complete with a full bath and private entrance, it offers the ultimate in privacy and convenience, whether for guests or additional living space. Outside, the beautifully landscaped grounds are a true retreat, with an inviting in-ground Gunite heated pool, ensuring comfortable swimming well into the fall months. Whether lounging poolside or taking in the serene surroundings, this home offers peace and tranquility like no other. For those who appreciate ample storage and space, this property is complete with a 4-car garage - two attached and two detached - providing generous room for vehicles, hobbies, or storage needs. With its superb location, luxurious features, and unmatched privacy, this extraordinary estate is the ideal sanctuary
Zillow last checked: 8 hours ago
Listing updated: February 14, 2025 at 01:47pm
Listed by:
Lisa A. Ogren 860-416-2085,
Berkshire Hathaway NE Prop. 860-677-7321
Bought with:
Gregory E. Heineman, REB.0788536
Trend 2000 Real Estate
Source: Smart MLS,MLS#: 24062624
Facts & features
Interior
Bedrooms & bathrooms
- Bedrooms: 5
- Bathrooms: 4
- Full bathrooms: 3
- 1/2 bathrooms: 1
Primary bedroom
- Features: Skylight, Balcony/Deck, Stall Shower, Whirlpool Tub, Walk-In Closet(s)
- Level: Upper
- Area: 432 Square Feet
- Dimensions: 24 x 18
Bedroom
- Level: Upper
- Area: 192 Square Feet
- Dimensions: 16 x 12
Bedroom
- Level: Upper
- Area: 224 Square Feet
- Dimensions: 16 x 14
Bedroom
- Level: Upper
- Area: 160 Square Feet
- Dimensions: 16 x 10
Bedroom
- Level: Main
Dining room
- Features: Bay/Bow Window, Hardwood Floor
- Level: Main
- Area: 182 Square Feet
- Dimensions: 14 x 13
Family room
- Features: Beamed Ceilings, Fireplace, Sliders, Hardwood Floor
- Level: Main
- Area: 352 Square Feet
- Dimensions: 22 x 16
Kitchen
- Features: Beamed Ceilings, Built-in Features, Eating Space, Fireplace, Kitchen Island, Parquet Floor
- Level: Main
- Area: 192 Square Feet
- Dimensions: 16 x 12
Living room
- Features: Tile Floor
- Level: Main
- Area: 280 Square Feet
- Dimensions: 20 x 14
Rec play room
- Features: Vaulted Ceiling(s), Beamed Ceilings, Wet Bar, Gas Log Fireplace, Sliders, Wall/Wall Carpet
- Level: Main
- Area: 540 Square Feet
- Dimensions: 30 x 18
Heating
- Forced Air, Oil, Propane
Cooling
- Central Air
Appliances
- Included: Oven/Range, Microwave, Refrigerator, Dishwasher, Dryer, Electric Water Heater, Water Heater
- Laundry: Main Level
Features
- Wired for Data, Central Vacuum, Open Floorplan, In-Law Floorplan
- Basement: Full,Heated,Storage Space,Concrete
- Attic: Pull Down Stairs
- Number of fireplaces: 2
Interior area
- Total structure area: 3,688
- Total interior livable area: 3,688 sqft
- Finished area above ground: 3,688
Property
Parking
- Total spaces: 4
- Parking features: Attached, Detached, Garage Door Opener
- Attached garage spaces: 4
Features
- Patio & porch: Screened, Porch, Patio
- Exterior features: Balcony, Rain Gutters, Lighting
- Has private pool: Yes
- Pool features: Gunite, In Ground
- Fencing: Partial
Lot
- Size: 3.29 Acres
- Features: Secluded, Few Trees, Wooded, Landscaped, Rolling Slope
Details
- Additional structures: Shed(s)
- Parcel number: 535681
- Zoning: R33
Construction
Type & style
- Home type: SingleFamily
- Architectural style: Colonial,Tudor
- Property subtype: Single Family Residence
Materials
- Wood Siding, Stucco
- Foundation: Concrete Perimeter
- Roof: Asphalt
Condition
- New construction: No
- Year built: 1979
Utilities & green energy
- Sewer: Public Sewer
- Water: Public
- Utilities for property: Underground Utilities
Community & neighborhood
Security
- Security features: Security System
Community
- Community features: Basketball Court, Park, Public Rec Facilities
Location
- Region: Enfield
Price history
| Date | Event | Price |
|---|---|---|
| 2/10/2025 | Sold | $586,000-5.3%$159/sqft |
Source: | ||
| 1/16/2025 | Pending sale | $619,000$168/sqft |
Source: | ||
| 12/29/2024 | Contingent | $619,000$168/sqft |
Source: | ||
| 12/28/2024 | Listed for sale | $619,000$168/sqft |
Source: | ||
| 12/20/2024 | Contingent | $619,000$168/sqft |
Source: | ||
Public tax history
| Year | Property taxes | Tax assessment |
|---|---|---|
| 2025 | $12,190 +2.4% | $351,800 -0.1% |
| 2024 | $11,901 +1.6% | $352,000 |
| 2023 | $11,708 +8.7% | $352,000 |
Find assessor info on the county website
Neighborhood: Sherwood Manor
Nearby schools
GreatSchools rating
- 6/10Prudence Crandall SchoolGrades: 3-5Distance: 0.5 mi
- 5/10John F. Kennedy Middle SchoolGrades: 6-8Distance: 4.5 mi
- 5/10Enfield High SchoolGrades: 9-12Distance: 3.4 mi

Get pre-qualified for a loan
At Zillow Home Loans, we can pre-qualify you in as little as 5 minutes with no impact to your credit score.An equal housing lender. NMLS #10287.

