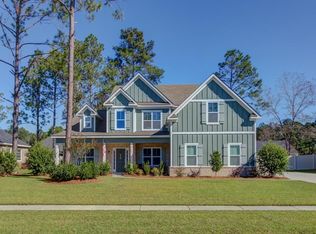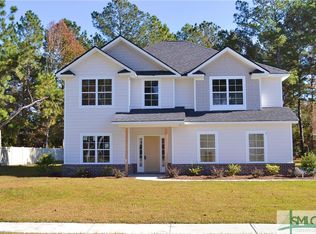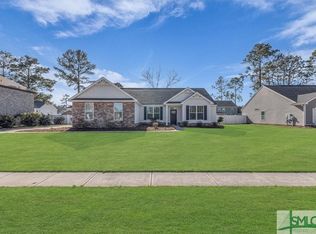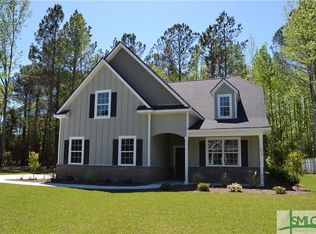Move-In Ready and Priced to Sell in Blandford Crossing! The stately Boxwood plan offers everything you will need on a beautiful .32 acre lot. Be prepared to be amazed by the two-story vaulted living room with fireplace, separate dining room and gorgeous kitchen open to a family room with fireplace and breakfast room. Master suite offers double vanities, jetted tub, separate shower, and custom wood shelving in the walk-in closet. Upstairs you will find three bedrooms, a jack-and-jill bath PLUS a playroom/rec room! Spray foam insulation, covered back porch. Tile in laundry and baths. Wood in first floor living areas. 2-10 Home Warranty and $3,000 toward closing costs. This home is a MUST SEE! Stop by for your tour. Open Saturday and Sunday.
This property is off market, which means it's not currently listed for sale or rent on Zillow. This may be different from what's available on other websites or public sources.




