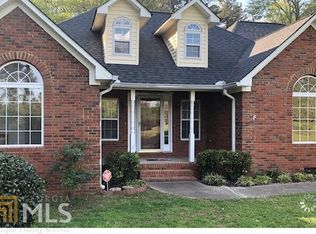Closed
$175,000
217 Bells Ferry Rd NE, Rome, GA 30161
2beds
1,465sqft
Single Family Residence
Built in 1956
5.7 Acres Lot
$301,000 Zestimate®
$119/sqft
$1,509 Estimated rent
Home value
$301,000
$271,000 - $331,000
$1,509/mo
Zestimate® history
Loading...
Owner options
Explore your selling options
What's special
Escape to Your Own Private Retreat on ~5.7 Acres in the Model School District! Nestled among the trees, this classic brick ranch offers the perfect blend of privacy, space, and potential. Featuring a partially updated interior and serene outdoor amenities, this home is ready for your finishing touches to transform it into something truly special. The updated eat-in kitchen boasts stainless steel appliances, granite countertops, an island with built-in cabinetry, stylish new lighting, and hardware- ideal for both everyday living and entertaining. Enjoy the durability of LVP flooring alongside the timeless warmth of hardwoods throughout much of the home. A large bonus room adds versatility-perfect for a home office, playroom, or additional living space. Thoughtful touches like a cedar closet in the front bedroom add to the uniqueness of this property. Outside, you'll find two carports: a 2-car detached carport with electricity and storage, plus a 1-car carport. Relax and enjoy the tranquil setting with a small pond, fountain, and a spacious patio featuring an in-ground mini-pool- your own backyard escape. While some renovation work remains, this home offers a rare opportunity to create a dream property in a peaceful setting with so much already in place.
Zillow last checked: 8 hours ago
Listing updated: May 19, 2025 at 03:54pm
Listed by:
Christie Welch Carroll 6787479930,
Prestige Home Brokers,
Grant Garab 706-233-3557,
Prestige Home Brokers
Bought with:
Shelley L Womack, 348308
Legacy Properties
Source: GAMLS,MLS#: 10508278
Facts & features
Interior
Bedrooms & bathrooms
- Bedrooms: 2
- Bathrooms: 2
- Full bathrooms: 2
- Main level bathrooms: 2
- Main level bedrooms: 2
Dining room
- Features: Dining Rm/Living Rm Combo
Kitchen
- Features: Breakfast Area
Heating
- Forced Air
Cooling
- Central Air
Appliances
- Included: Dishwasher, Electric Water Heater, Microwave, Refrigerator
- Laundry: Laundry Closet
Features
- Master On Main Level, Other
- Flooring: Hardwood, Vinyl
- Windows: Double Pane Windows
- Basement: Crawl Space
- Has fireplace: No
- Common walls with other units/homes: No Common Walls
Interior area
- Total structure area: 1,465
- Total interior livable area: 1,465 sqft
- Finished area above ground: 1,465
- Finished area below ground: 0
Property
Parking
- Total spaces: 3
- Parking features: Carport, Detached
- Has carport: Yes
Features
- Levels: One
- Stories: 1
- Patio & porch: Deck, Patio
- Has private pool: Yes
- Pool features: In Ground
- Body of water: None
Lot
- Size: 5.70 Acres
- Features: Corner Lot, Private, Sloped
- Residential vegetation: Wooded
Details
- Additional structures: Outbuilding, Shed(s), Workshop
- Parcel number: K12Z 024
- Special conditions: As Is,Estate Owned
Construction
Type & style
- Home type: SingleFamily
- Architectural style: Brick 4 Side,Ranch
- Property subtype: Single Family Residence
Materials
- Brick
- Foundation: Block
- Roof: Composition
Condition
- Resale
- New construction: No
- Year built: 1956
Utilities & green energy
- Sewer: Septic Tank
- Water: Shared Well, Well
- Utilities for property: Electricity Available, Water Available
Community & neighborhood
Security
- Security features: Smoke Detector(s)
Community
- Community features: None
Location
- Region: Rome
- Subdivision: None
HOA & financial
HOA
- Has HOA: No
- Services included: None
Other
Other facts
- Listing agreement: Exclusive Right To Sell
- Listing terms: Cash,Other
Price history
| Date | Event | Price |
|---|---|---|
| 5/19/2025 | Sold | $175,000+6.1%$119/sqft |
Source: | ||
| 4/29/2025 | Pending sale | $165,000$113/sqft |
Source: | ||
| 4/25/2025 | Listed for sale | $165,000$113/sqft |
Source: | ||
Public tax history
| Year | Property taxes | Tax assessment |
|---|---|---|
| 2024 | $422 +5.3% | $70,455 +6.7% |
| 2023 | $401 +3% | $66,042 +38.2% |
| 2022 | $390 +0.8% | $47,778 +30.5% |
Find assessor info on the county website
Neighborhood: 30161
Nearby schools
GreatSchools rating
- 7/10Model Elementary SchoolGrades: PK-4Distance: 1.9 mi
- 9/10Model High SchoolGrades: 8-12Distance: 2 mi
- 8/10Model Middle SchoolGrades: 5-7Distance: 2.2 mi
Schools provided by the listing agent
- Elementary: Model
- Middle: Model
- High: Model
Source: GAMLS. This data may not be complete. We recommend contacting the local school district to confirm school assignments for this home.
Get pre-qualified for a loan
At Zillow Home Loans, we can pre-qualify you in as little as 5 minutes with no impact to your credit score.An equal housing lender. NMLS #10287.
