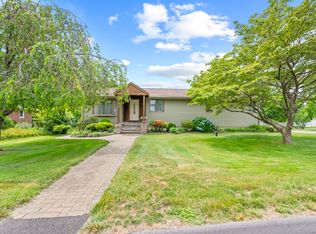Sold for $345,000
$345,000
217 Beach Road, Wolcott, CT 06716
3beds
2,163sqft
Single Family Residence
Built in 1960
0.46 Acres Lot
$405,500 Zestimate®
$160/sqft
$2,586 Estimated rent
Home value
$405,500
$385,000 - $426,000
$2,586/mo
Zestimate® history
Loading...
Owner options
Explore your selling options
What's special
EXTRAORDINARY WOLCOTT BRICK RANCH WITH SEWER HOOKUP. THIS HOME WELCOMES YOU AND YOUR FAMILY ALREADY COMPLETELY REMODELED. IT OFFERS YOU THE CONVENIENCE OF ONE FLOOR LIVING WITH EASY ACCESS TO SHOPPING, SCHOOLS, RESTAURANTS, BANKS & MEDICAL FACILITIES. IT HAS GENEROUS SIZED ROOMS WITH HARDWOOD FLOORS, LARGE NEW EAT IN KITCHEN WITH ALL LG STAINLESS STEEL APPLIANCES & GRANITE. C/A, 2 CAR GARAGES DEEP IN LENGTH THAT WILL ENTERTAIN THE SPACE FOR ANY SIZED VEHICLE. BASEMENT IS PARTLY FINISHED AND INCLUDES WASHER & DRYER WITH SINK. GREAT SPACE FOR POTENTIAL FUTURE IN-LAW SET UP. WELCOME HOME! NOTE: VIDEO SURVEILLANCE ON PREMISES
Zillow last checked: 8 hours ago
Listing updated: July 09, 2024 at 08:17pm
Listed by:
Maria Vilar 203-910-5858,
Weichert REALTORS Briotti Group 203-879-2339
Bought with:
Jennifer Bundock, REB.0795345
Coldwell Banker Realty
Source: Smart MLS,MLS#: 170533809
Facts & features
Interior
Bedrooms & bathrooms
- Bedrooms: 3
- Bathrooms: 2
- Full bathrooms: 2
Primary bedroom
- Features: Hardwood Floor
- Level: Main
- Area: 180 Square Feet
- Dimensions: 15 x 12
Bedroom
- Features: Hardwood Floor
- Level: Main
- Area: 121 Square Feet
- Dimensions: 11 x 11
Bedroom
- Features: Hardwood Floor
- Level: Main
- Area: 99 Square Feet
- Dimensions: 9 x 11
Dining room
- Level: Main
- Area: 121 Square Feet
- Dimensions: 11 x 11
Kitchen
- Features: Breakfast Bar, Ceiling Fan(s)
- Level: Main
- Area: 180 Square Feet
- Dimensions: 15 x 12
Living room
- Level: Main
- Area: 264 Square Feet
- Dimensions: 22 x 12
Heating
- Hot Water, Oil
Cooling
- Ceiling Fan(s), Central Air
Appliances
- Included: Oven/Range, Microwave, Refrigerator, Dishwasher, Water Heater
Features
- Basement: Full,Partially Finished
- Attic: Walk-up
- Number of fireplaces: 1
Interior area
- Total structure area: 2,163
- Total interior livable area: 2,163 sqft
- Finished area above ground: 1,363
- Finished area below ground: 800
Property
Parking
- Total spaces: 6
- Parking features: Attached, Paved
- Attached garage spaces: 2
- Has uncovered spaces: Yes
Features
- Patio & porch: Patio
Lot
- Size: 0.46 Acres
- Features: Dry, Cleared, Level
Details
- Parcel number: 1445146
- Zoning: R-30
Construction
Type & style
- Home type: SingleFamily
- Architectural style: Ranch
- Property subtype: Single Family Residence
Materials
- Brick
- Foundation: Concrete Perimeter
- Roof: Fiberglass
Condition
- New construction: No
- Year built: 1960
Utilities & green energy
- Sewer: Public Sewer
- Water: Well
Community & neighborhood
Community
- Community features: Lake, Medical Facilities, Near Public Transport, Shopping/Mall
Location
- Region: Wolcott
Price history
| Date | Event | Price |
|---|---|---|
| 4/17/2023 | Sold | $345,000-1.4%$160/sqft |
Source: | ||
| 3/17/2023 | Contingent | $350,000$162/sqft |
Source: | ||
| 2/12/2023 | Listed for sale | $350,000+40%$162/sqft |
Source: | ||
| 9/21/2021 | Sold | $250,000-5.6%$116/sqft |
Source: | ||
| 8/13/2021 | Contingent | $264,900$122/sqft |
Source: | ||
Public tax history
| Year | Property taxes | Tax assessment |
|---|---|---|
| 2025 | $6,134 +8.7% | $170,710 |
| 2024 | $5,645 +11.6% | $170,710 +7.6% |
| 2023 | $5,056 +3.5% | $158,650 |
Find assessor info on the county website
Neighborhood: 06716
Nearby schools
GreatSchools rating
- 7/10Wakelee SchoolGrades: K-5Distance: 0.6 mi
- 5/10Tyrrell Middle SchoolGrades: 6-8Distance: 3.9 mi
- 6/10Wolcott High SchoolGrades: 9-12Distance: 1 mi
Schools provided by the listing agent
- High: Wolcott
Source: Smart MLS. This data may not be complete. We recommend contacting the local school district to confirm school assignments for this home.
Get pre-qualified for a loan
At Zillow Home Loans, we can pre-qualify you in as little as 5 minutes with no impact to your credit score.An equal housing lender. NMLS #10287.
Sell with ease on Zillow
Get a Zillow Showcase℠ listing at no additional cost and you could sell for —faster.
$405,500
2% more+$8,110
With Zillow Showcase(estimated)$413,610
