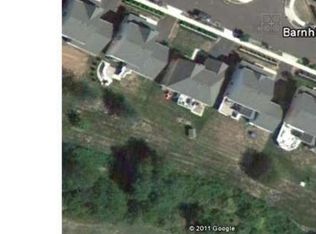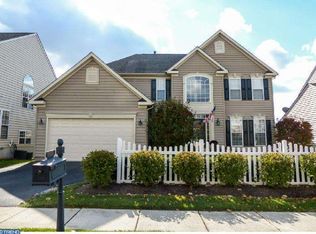If you are shopping for a new home, want to move in and not do anything but make it yours, this really is the one. Maintained meticulously, beautifully appointed and updated, the open floor plan home will be enjoyed by the new owners for years to come. The sellers hate to move but they're downsizing and are moving south. The hardwood floors were replaced to include the entire first floor, from the formal living and dining rooms, to kitchen and familyroom. The familyroom includes a gas marble fireplace and wall of windows that overlook the back yard and open space. The kitchen includes 42" cherry cabinets, gourmet island, stainless appliances, tile backsplash, granite counters, pantry and separate butlers pantry. A breakfast area looks out to the secluded backyard as well. Off the kitchen, find the updated powder room and enlarged laundry room. The laundry includes a wall of Pax cabinets & tile floors. The second floor has a large landing and balcony that overlooks the 2 story foyer. Enter the master bedroom through double doors. The master bath was recently remodeled to include an expansive walk in shower, large vanity with double sinks and walk-in closet. Three other generously sized bedrooms complete the second floor along with a newer hall bath. Extend your inside living space to the EP Henry patio with bar and built-in grill. Community includes a walking trail and playground just down the block. The basement is unfinished but ready to be if you choose, including an egress window. The entire home has been freshly painted with a neutral color.
This property is off market, which means it's not currently listed for sale or rent on Zillow. This may be different from what's available on other websites or public sources.


