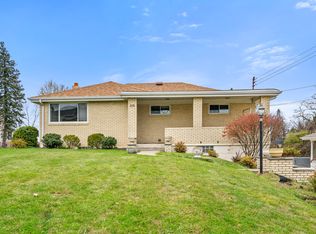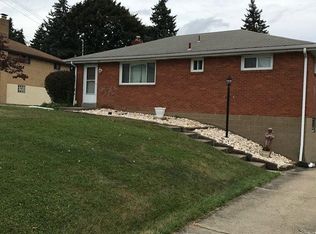Sold for $305,000
$305,000
217 Barbara Dr, Mc Kees Rocks, PA 15136
3beds
950sqft
Single Family Residence
Built in 1960
10,646.06 Square Feet Lot
$304,000 Zestimate®
$321/sqft
$1,808 Estimated rent
Home value
$304,000
$286,000 - $322,000
$1,808/mo
Zestimate® history
Loading...
Owner options
Explore your selling options
What's special
Updated move-in ready Brick Ranch in the Montour School district! Located on a quiet no outlet street. There are so many updates to this home. New tinted e-glass windows with shutters, fenced in yard, new front porch with aluminum roof, screened-in side porch are some of the updates. The solar panels allow for low-cost electric all year long. Kitchen has been entirely remodeled, and both bathrooms have been updated. New floors throughout allows for low maintenance. Heated inground pool with privacy screens and Gazebo have been added to the pool area for a true summertime oasis. Side porch and pool area cement has been refinished. Newer Roof, water heater, and Central air have been replaced. Gameroom has plenty of storage and has been updated. Plenty of parking in the double wide driveway.
Zillow last checked: 8 hours ago
Listing updated: September 23, 2025 at 05:43am
Listed by:
Brett Chupinka 412-462-0450,
K & S REAL ESTATE, INC
Bought with:
John Marzullo, RS323468
COMPASS PENNSYLVANIA, LLC
Source: WPMLS,MLS#: 1712911 Originating MLS: West Penn Multi-List
Originating MLS: West Penn Multi-List
Facts & features
Interior
Bedrooms & bathrooms
- Bedrooms: 3
- Bathrooms: 2
- Full bathrooms: 1
- 1/2 bathrooms: 1
Primary bedroom
- Level: Main
- Dimensions: 13x11
Bedroom 2
- Level: Main
- Dimensions: 10x11
Bedroom 3
- Level: Main
- Dimensions: 10x10
Game room
- Level: Basement
- Dimensions: 20x16
Kitchen
- Level: Main
- Dimensions: 14x10
Laundry
- Level: Basement
- Dimensions: 13x8
Living room
- Level: Main
- Dimensions: 17x13
Heating
- Forced Air, Gas
Cooling
- Central Air
Appliances
- Included: Some Gas Appliances, Convection Oven, Dryer, Dishwasher, Microwave, Refrigerator, Stove, Washer
Features
- Window Treatments
- Flooring: Hardwood, Other
- Windows: Multi Pane, Screens, Window Treatments
- Basement: Finished,Walk-Out Access
Interior area
- Total structure area: 950
- Total interior livable area: 950 sqft
Property
Parking
- Total spaces: 2
- Parking features: Built In, Garage Door Opener
- Has attached garage: Yes
Features
- Levels: One
- Stories: 1
- Pool features: Pool
Lot
- Size: 10,646 sqft
- Dimensions: 10607
Details
- Parcel number: 0111S00198000000
Construction
Type & style
- Home type: SingleFamily
- Architectural style: Colonial,Ranch
- Property subtype: Single Family Residence
Materials
- Brick
- Roof: Asphalt
Condition
- Resale
- Year built: 1960
Details
- Warranty included: Yes
Utilities & green energy
- Sewer: Public Sewer
- Water: Public
Community & neighborhood
Location
- Region: Mc Kees Rocks
Price history
| Date | Event | Price |
|---|---|---|
| 9/5/2025 | Sold | $305,000-1.3%$321/sqft |
Source: | ||
| 8/4/2025 | Contingent | $309,000$325/sqft |
Source: | ||
| 7/29/2025 | Price change | $309,000-3.1%$325/sqft |
Source: | ||
| 7/25/2025 | Listed for sale | $319,000+52%$336/sqft |
Source: | ||
| 12/29/2020 | Listing removed | -- |
Source: | ||
Public tax history
| Year | Property taxes | Tax assessment |
|---|---|---|
| 2025 | $4,039 +6.2% | $150,900 |
| 2024 | $3,802 +432.6% | $150,900 |
| 2023 | $714 | $150,900 -10.7% |
Find assessor info on the county website
Neighborhood: 15136
Nearby schools
GreatSchools rating
- 7/10David E Williams Middle SchoolGrades: 5-8Distance: 0.8 mi
- 7/10Montour High SchoolGrades: 9-12Distance: 2 mi
Schools provided by the listing agent
- District: Montour
Source: WPMLS. This data may not be complete. We recommend contacting the local school district to confirm school assignments for this home.
Get pre-qualified for a loan
At Zillow Home Loans, we can pre-qualify you in as little as 5 minutes with no impact to your credit score.An equal housing lender. NMLS #10287.

