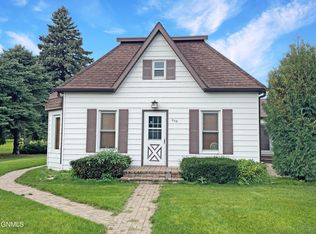Sold on 05/09/24
Price Unknown
217 B St NE, Sykeston, ND 58486
5beds
2,318sqft
Manufactured Home
Built in 1998
0.86 Acres Lot
$244,200 Zestimate®
$--/sqft
$1,477 Estimated rent
Home value
$244,200
Estimated sales range
Not available
$1,477/mo
Zestimate® history
Loading...
Owner options
Explore your selling options
What's special
Welcome to this delightful one-level home nestled on the edge of Sykeston. It offers the perfect blend of space, comfort and tranquility, boasting 5 bedrooms and 2 baths spread across over 2,300 square feet of living space. The spacious layout seamlessly connects the living, dining and kitchen areas. The original manufactured home has had a spacious addition, complete kitchen remodel along with bath updates, some new windows, doors and woodwork and much more. The covered front porch is a great place to enjoy the sun rising and setting, soaking in what is like country living. You will appreciate the convenience of the attached 4-stall garage, providing plenty of space for parking and storage. Additionally, the property includes extra lots and an additional large shed, offering endless possibilities. Don't miss the chance to make this peaceful property your own. Schedule your showing today!
Zillow last checked: 8 hours ago
Listing updated: September 04, 2024 at 09:02pm
Listed by:
Alison Schumann 701-652-5505,
Century 21 Morrison Realty
Bought with:
Alison Schumann, 557
Century 21 Morrison Realty
Source: Great North MLS,MLS#: 4011875
Facts & features
Interior
Bedrooms & bathrooms
- Bedrooms: 5
- Bathrooms: 2
- Full bathrooms: 2
Primary bedroom
- Description: with walk in closet
- Level: Main
Bedroom 2
- Level: Main
Primary bathroom
- Description: with walk in shower
- Level: Main
Bathroom 1
- Level: Main
Bathroom 3
- Level: Main
Other
- Level: Main
Dining room
- Level: Main
Family room
- Description: with propane fireplace
- Level: Main
Kitchen
- Level: Main
Laundry
- Level: Main
Living room
- Level: Main
Office
- Description: or 5th bedroom with no closet
- Level: Main
Heating
- Electric, Forced Air, Propane, Radiant
Cooling
- Central Air
Appliances
- Included: Dishwasher, Disposal, Dryer, Electric Range, Microwave Hood, Washer
- Laundry: Main Level
Features
- Main Floor Bedroom, Primary Bath, Walk-In Closet(s)
- Flooring: Laminate
- Windows: Window Treatments
- Basement: Crawl Space
- Number of fireplaces: 1
- Fireplace features: Family Room, Gas
Interior area
- Total structure area: 2,318
- Total interior livable area: 2,318 sqft
- Finished area above ground: 2,318
- Finished area below ground: 0
Property
Parking
- Total spaces: 4
- Parking features: Heated Garage, Insulated
- Garage spaces: 4
Features
- Levels: One
- Stories: 1
- Patio & porch: Patio, Porch
- Exterior features: Storage, Private Yard
- Fencing: Split Rail
Lot
- Size: 0.86 Acres
- Dimensions: 150 x 150; 100 x 150
- Features: Lot - Owned
Details
- Additional structures: Shed(s)
- Parcel number: 70055000 & 70045000
Construction
Type & style
- Home type: MobileManufactured
- Architectural style: Ranch
- Property subtype: Manufactured Home
Materials
- Vinyl Siding
- Foundation: Pillar/Post/Pier
- Roof: Composition
Condition
- New construction: No
- Year built: 1998
Utilities & green energy
- Gas: Propane Tank Owned
- Sewer: Public Sewer
- Water: Public
Community & neighborhood
Location
- Region: Sykeston
Other
Other facts
- Body type: Double Wide
- Road surface type: Gravel
Price history
| Date | Event | Price |
|---|---|---|
| 5/9/2024 | Sold | -- |
Source: Great North MLS #4011875 | ||
| 2/23/2024 | Listed for sale | $235,000$101/sqft |
Source: Great North MLS #4011875 | ||
Public tax history
| Year | Property taxes | Tax assessment |
|---|---|---|
| 2024 | $270 +14.5% | $20,420 +1.4% |
| 2023 | $236 +10.6% | $20,140 +8.4% |
| 2022 | $213 -3.7% | $18,580 |
Find assessor info on the county website
Neighborhood: 58486
Nearby schools
GreatSchools rating
- 8/10Carrington Elementary SchoolGrades: PK-6Distance: 13.2 mi
- 6/10Carrington High SchoolGrades: 7-12Distance: 13.2 mi
