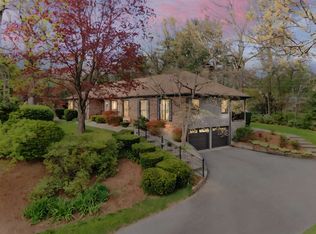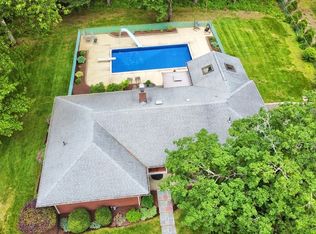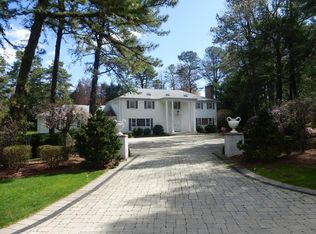Beautifully nestled in a wooded private setting in the Olmstead designed Glen Arden neighborhood, close to the center of town. This home has a flowing open design, incredible natural light, vaulted cedar ceilings, Mexican quarry stone floors, and a large open hearth, with multiple spaces for family gatherings. Large windows overlook garden, pool, and wooded area. You will also find an updated cook?s kitchen, his and her master baths including one that is completely remodeled, custom built-ins, tons of storage and a flexible layout. The 4th bedroom, for instance, now serves as a den and could also be an office or in-law apartment with private entrance. The house achieves perfect integration of indoor and outdoor living spaces with multiple points of access to the beautiful yard. Please note the wood deck is brand new. Custom designed and Chapdelaine built. This is a must see!
This property is off market, which means it's not currently listed for sale or rent on Zillow. This may be different from what's available on other websites or public sources.


