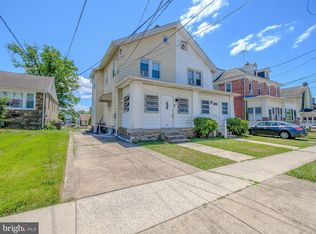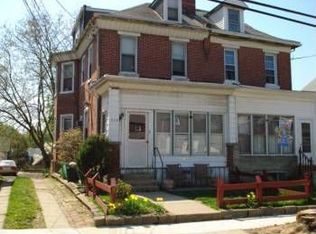Back on Market buyer lost job. Living room, dining room, kitchen and hallway are now painted. (Not reflected in the photos.) Showings will start as soon as showings as soon as the STAY at Home order is lifted! Rare Find - Charming Stone Ranch. One Floor Living! Brand New Windows 2019, Hot Water Heater - 2018, Roof - 2011, Heater - 2013, A/C - 2014 . Home situated back from the street creating a very nice level front yard. Relax on the large front porch and enjoy the view of the beautiful dogwood tree, azaleas and flowers ready to bloom in the Spring. Brand New Windows bring natural light into the home. Spacious eat in kitchen with room for a large table to enjoy family meals together. Gas Cooking. 3 Bedrooms and Hall Bathroom. Nice closet space throughout the home. Large ranch basement with outside entrance just waiting to be finished. Yard is small enough to maintain but big enough for a garden and game of volleyball. Private Driveway, 1 Car Garage, Walking distance to Elementary, Middle and High School. Short commute to Philadelphia. Close the public transportation. Easy access to to major road . Home needs some TLC but many of the major items have been replaced. Home is Where Your Story Begins!
This property is off market, which means it's not currently listed for sale or rent on Zillow. This may be different from what's available on other websites or public sources.


