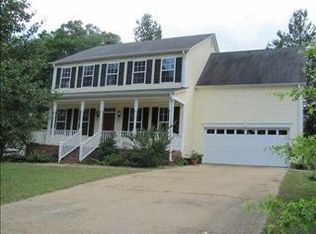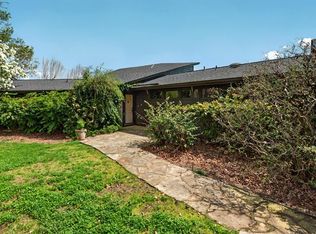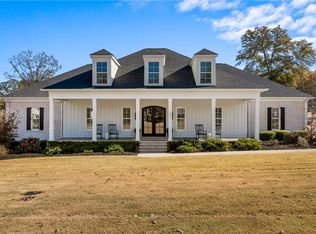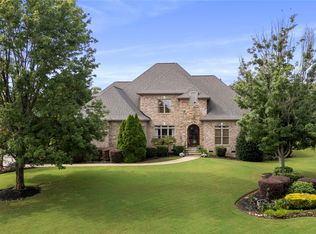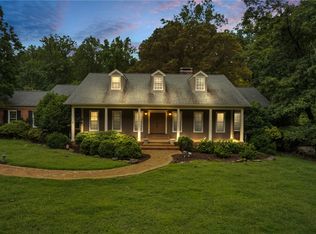This impressive estate home is situated on a generous 3.11-acre property and offers an abundance of luxurious features.
The main residence spans approximately 7,000 sq ft and includes 5 bedrooms, 6 full bathrooms, and 2 half bathrooms. You'll immediately notice the exquisite moldings throughout, which add to the home's sophisticated charm. For outdoor enjoyment, there is a screened porch and a covered patio, perfect for relaxing or entertaining.
Inside, the kitchen is a chef's dream, featuring custom cabinetry, a custom walk-in pantry, and high-end stainless steel appliances, including double ovens, a separate flat surface stove with an instant hot water pot filler, a custom hood with a sliding spice rack, under-counter lighting, a microwave, and a raised dishwasher. The kitchen is further enhanced by heavy moldings, granite countertops, and beautiful hardwood floors.
The main suite is a true retreat, complete with a private Florida Room, two full bathrooms (one even includes a hair salon), a walk-in shower, and two expansive walk-in closets. Additionally, there is another comfortable bedroom with a private bath on the main level. For added convenience, the main level also features a large laundry room and a butler's pantry.
The second level offers two more bedrooms along with a spacious activity room.
Connected by an attractive portico, a separate building provides even more versatility. This space includes a large three-room office suite with its own bathroom and an upstairs guest suite featuring a full kitchen, den, bedroom, full bath, and laundry room.
It's also worth noting that this property is thoughtfully designed to be well-suited for individuals with special needs.
Listing agent is an owner of the home.
Pending
$1,399,999
217 Andalusian Trl, Anderson, SC 29621
5beds
7,000sqft
Est.:
Single Family Residence
Built in 2015
3.11 Acres Lot
$1,335,600 Zestimate®
$200/sqft
$33/mo HOA
What's special
Large three-room office suiteCustom walk-in pantryHigh-end stainless steel appliancesPrivate florida roomScreened porchUpstairs guest suiteBeautiful hardwood floors
- 221 days |
- 597 |
- 27 |
Zillow last checked: 8 hours ago
Listing updated: January 16, 2026 at 06:23am
Listed by:
Rusty Garrett 864-209-5773,
BHHS C Dan Joyner - Office A
Source: WUMLS,MLS#: 20288479 Originating MLS: Western Upstate Association of Realtors
Originating MLS: Western Upstate Association of Realtors
Facts & features
Interior
Bedrooms & bathrooms
- Bedrooms: 5
- Bathrooms: 8
- Full bathrooms: 6
- 1/2 bathrooms: 2
- Main level bathrooms: 3
- Main level bedrooms: 2
Rooms
- Room types: Breakfast Room/Nook, Bonus Room, Dining Room, In-Law Suite, Kitchen, Laundry, Office, Sunroom
Primary bedroom
- Level: Main
- Dimensions: 18x15
Bedroom 2
- Level: Main
- Dimensions: 14.7x19.4
Bedroom 3
- Level: Upper
- Dimensions: 15.2x14.4
Bedroom 4
- Level: Upper
- Dimensions: 21x10
Bedroom 5
- Level: Upper
- Dimensions: 11x13
Primary bathroom
- Level: Main
- Dimensions: 17x12.7
Other
- Level: Main
- Dimensions: 12x12
Bonus room
- Level: Upper
- Dimensions: 20x12.9
Dining room
- Level: Main
- Dimensions: 15x12
Garage
- Level: Main
- Dimensions: 24x36
Great room
- Level: Main
- Dimensions: 24x20
Kitchen
- Features: Eat-in Kitchen
- Level: Main
- Dimensions: 25.8x15.9
Laundry
- Level: Main
- Dimensions: 9.4x10.11
Office
- Level: Main
- Dimensions: 14x25
Sunroom
- Level: Main
- Dimensions: 16.6x11.6
Heating
- Central, Electric
Cooling
- Central Air, Electric
Appliances
- Included: Built-In Oven, Double Oven, Dishwasher, Electric Oven, Electric Range, Disposal, Multiple Water Heaters, Refrigerator, Smooth Cooktop, Tankless Water Heater, Plumbed For Ice Maker
- Laundry: Washer Hookup, Electric Dryer Hookup, Sink
Features
- Bathtub, Tray Ceiling(s), Ceiling Fan(s), Cathedral Ceiling(s), Dressing Area, Dual Sinks, Fireplace, Granite Counters, Handicap Access, High Ceilings, Hot Tub/Spa, Jack and Jill Bath, Jetted Tub, Bath in Primary Bedroom, Main Level Primary, Multiple Primary Suites, Sitting Area in Primary, Smooth Ceilings, Separate Shower, Cable TV, Vaulted Ceiling(s)
- Flooring: Carpet, Ceramic Tile, Luxury Vinyl Plank
- Windows: Blinds
- Basement: None
- Has fireplace: Yes
- Fireplace features: Gas, Gas Log, Option
Interior area
- Total structure area: 7,000
- Total interior livable area: 7,000 sqft
Video & virtual tour
Property
Parking
- Total spaces: 3
- Parking features: Attached, Garage, Driveway, Garage Door Opener
- Attached garage spaces: 3
Features
- Levels: Two
- Stories: 2
Lot
- Size: 3.11 Acres
- Features: Outside City Limits, Subdivision, Stream/Creek, Trees
Details
- Additional parcels included: 005477688
- Parcel number: 1483401041
Construction
Type & style
- Home type: SingleFamily
- Architectural style: Craftsman
- Property subtype: Single Family Residence
Materials
- Brick, Cement Siding
- Foundation: Slab
- Roof: Architectural,Shingle
Condition
- Year built: 2015
Utilities & green energy
- Sewer: Public Sewer
- Water: Public
- Utilities for property: Electricity Available, Natural Gas Available, Phone Available, Sewer Available, Water Available, Cable Available, Underground Utilities
Community & HOA
Community
- Features: Sidewalks
- Security: Smoke Detector(s)
- Subdivision: Bailey Creek
HOA
- Has HOA: Yes
- Services included: Street Lights
- HOA fee: $400 annually
Location
- Region: Anderson
Financial & listing details
- Price per square foot: $200/sqft
- Tax assessed value: $1,026,270
- Annual tax amount: $4,002
- Date on market: 6/4/2025
- Cumulative days on market: 227 days
- Listing agreement: Exclusive Right To Sell
Estimated market value
$1,335,600
$1.27M - $1.40M
$4,238/mo
Price history
Price history
| Date | Event | Price |
|---|---|---|
| 1/16/2026 | Pending sale | $1,399,999$200/sqft |
Source: | ||
| 6/9/2025 | Listed for sale | $1,399,9990%$200/sqft |
Source: | ||
| 2/4/2025 | Listing removed | $1,400,217$200/sqft |
Source: BHHS broker feed #1523855 Report a problem | ||
| 1/10/2024 | Listed for sale | $1,400,217$200/sqft |
Source: | ||
Public tax history
Public tax history
| Year | Property taxes | Tax assessment |
|---|---|---|
| 2024 | -- | $41,060 |
| 2023 | $12,029 +2.4% | $41,060 |
| 2022 | $11,741 +10.2% | $41,060 +25.2% |
Find assessor info on the county website
BuyAbility℠ payment
Est. payment
$7,940/mo
Principal & interest
$6799
Property taxes
$618
Other costs
$523
Climate risks
Neighborhood: 29621
Nearby schools
GreatSchools rating
- 9/10Midway Elementary School of Science and EngineerinGrades: PK-5Distance: 1.3 mi
- 5/10Glenview MiddleGrades: 6-8Distance: 0.5 mi
- 8/10T. L. Hanna High SchoolGrades: 9-12Distance: 1.9 mi
Schools provided by the listing agent
- Elementary: Midway Elem
- Middle: Glenview Middle
- High: Tl Hanna High
Source: WUMLS. This data may not be complete. We recommend contacting the local school district to confirm school assignments for this home.
- Loading
