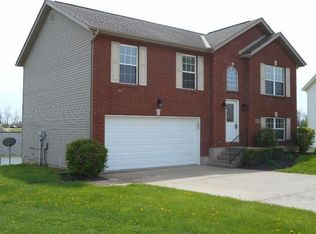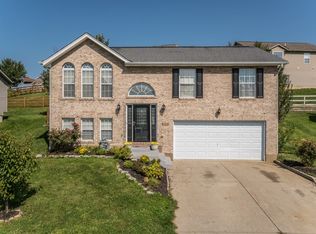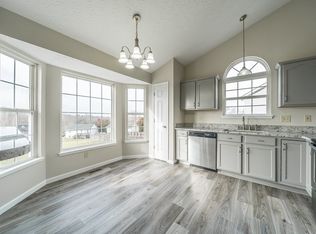Sold for $239,000
$239,000
217 Alexis Cir, Dry Ridge, KY 41035
4beds
--sqft
Single Family Residence, Residential
Built in 2003
8,276.4 Square Feet Lot
$242,700 Zestimate®
$--/sqft
$1,866 Estimated rent
Home value
$242,700
Estimated sales range
Not available
$1,866/mo
Zestimate® history
Loading...
Owner options
Explore your selling options
What's special
Looking for the perfect four-bedroom, three-bath home at the end of a quiet cul-de-sac? This beautiful property checks all the boxes! Featuring a spacious two-car garage and a fully fenced backyard, it's move-in ready with brand new carpet and fresh paint throughout.
Inside, soaring ceilings in the light-filled living room enhance the open, airy flow of the main floor. The primary suite boasts a full bath, while a second hall bath serves the additional two bedrooms.
The lower level offers fantastic extra living space, complete with a fourth bedroom, a third full bath, a large laundry room, and a cozy family room that walks out to the backyard.
Zillow last checked: 8 hours ago
Listing updated: May 24, 2025 at 10:16pm
Listed by:
The Cindy Shetterly Team 859-743-0212,
Keller Williams Realty Services
Bought with:
Sherry Clark, 223056
Coldwell Banker Realty FM
Source: NKMLS,MLS#: 630603
Facts & features
Interior
Bedrooms & bathrooms
- Bedrooms: 4
- Bathrooms: 3
- Full bathrooms: 3
Primary bedroom
- Features: Carpet Flooring, Bath Adjoins, Ceiling Fan(s)
- Level: Upper
- Area: 156
- Dimensions: 12 x 13
Bedroom 2
- Features: Carpet Flooring
- Level: Upper
- Area: 108
- Dimensions: 9 x 12
Bedroom 3
- Features: Carpet Flooring
- Level: Upper
- Area: 100
- Dimensions: 10 x 10
Bedroom 4
- Features: Carpet Flooring
- Level: Lower
- Area: 132
- Dimensions: 11 x 12
Bathroom 2
- Features: Full Finished Bath
- Level: Upper
- Area: 35
- Dimensions: 5 x 7
Bathroom 3
- Features: Full Finished Bath
- Level: Lower
- Area: 50
- Dimensions: 5 x 10
Breakfast room
- Features: Plank Flooring
- Level: Upper
- Area: 96
- Dimensions: 8 x 12
Entry
- Features: Tile Flooring
- Level: First
- Area: 18
- Dimensions: 3 x 6
Family room
- Features: Walk-Out Access, Carpet Flooring
- Level: Lower
- Area: 208
- Dimensions: 13 x 16
Kitchen
- Features: Wood Cabinets, Solid Surface Counters, Plank Flooring
- Level: Upper
- Area: 90
- Dimensions: 9 x 10
Laundry
- Features: Built-in Features
- Level: Lower
- Area: 60
- Dimensions: 5 x 12
Living room
- Features: Carpet Flooring, Ceiling Fan(s)
- Level: Upper
- Area: 192
- Dimensions: 12 x 16
Primary bath
- Features: Shower
- Level: Upper
- Area: 35
- Dimensions: 5 x 7
Heating
- Electric
Cooling
- Central Air
Appliances
- Included: Electric Cooktop, Electric Range, Dishwasher, Microwave, Refrigerator
- Laundry: Lower Level
Features
- Storage, Entrance Foyer, Chandelier, Ceiling Fan(s)
- Windows: Slider Window(s), Vinyl Frames
- Has basement: Yes
Property
Parking
- Total spaces: 2
- Parking features: Attached, Driveway, Garage, Garage Faces Front
- Attached garage spaces: 2
- Has uncovered spaces: Yes
Features
- Levels: Bi-Level
- Patio & porch: Deck
- Has view: Yes
- View description: Neighborhood
Lot
- Size: 8,276 sqft
Details
- Additional structures: Shed(s)
- Additional parcels included: Williams
- Parcel number: 0310700054.00
Construction
Type & style
- Home type: SingleFamily
- Architectural style: Traditional
- Property subtype: Single Family Residence, Residential
Materials
- Brick, Vinyl Siding
- Foundation: Poured Concrete
- Roof: Shingle
Condition
- Existing Structure
- New construction: No
- Year built: 2003
Utilities & green energy
- Sewer: Public Sewer
- Water: Public
- Utilities for property: Cable Available, Sewer Available, Water Available
Community & neighborhood
Location
- Region: Dry Ridge
Price history
| Date | Event | Price |
|---|---|---|
| 4/24/2025 | Sold | $239,000+0.1% |
Source: | ||
| 3/18/2025 | Pending sale | $238,800 |
Source: | ||
| 3/13/2025 | Listed for sale | $238,800+43% |
Source: | ||
| 3/5/2020 | Sold | $167,000-1.2% |
Source: Public Record Report a problem | ||
| 1/24/2020 | Pending sale | $169,000 |
Source: Florence #534308 Report a problem | ||
Public tax history
| Year | Property taxes | Tax assessment |
|---|---|---|
| 2023 | $1,852 +2.4% | $167,000 |
| 2022 | $1,809 +0.4% | $167,000 |
| 2021 | $1,803 +1.2% | $167,000 +1.2% |
Find assessor info on the county website
Neighborhood: 41035
Nearby schools
GreatSchools rating
- 4/10Crittenden-Mt. Zion Elementary SchoolGrades: PK-5Distance: 0.6 mi
- 5/10Grant County Middle SchoolGrades: 6-8Distance: 7.1 mi
- 4/10Grant County High SchoolGrades: 9-12Distance: 5.6 mi
Schools provided by the listing agent
- Elementary: Crittenden-Mt. Zion Elem.
- Middle: Grant County Middle School
- High: Grant County High
Source: NKMLS. This data may not be complete. We recommend contacting the local school district to confirm school assignments for this home.
Get pre-qualified for a loan
At Zillow Home Loans, we can pre-qualify you in as little as 5 minutes with no impact to your credit score.An equal housing lender. NMLS #10287.


