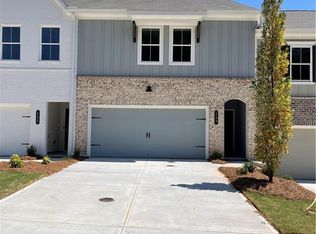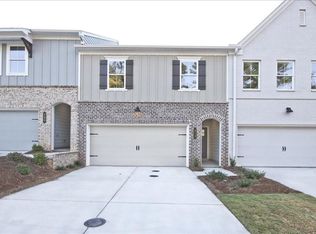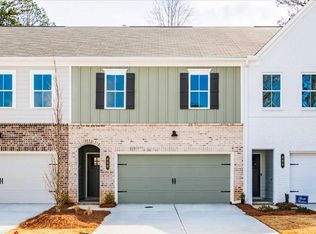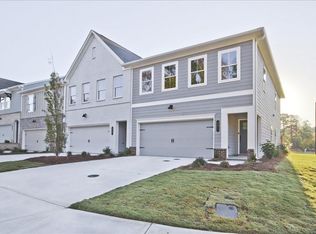Closed
$398,004
217 Admor Ln, Acworth, GA 30102
3beds
1,805sqft
Townhouse, Residential
Built in 2024
-- sqft lot
$398,200 Zestimate®
$221/sqft
$-- Estimated rent
Home value
$398,200
$370,000 - $426,000
Not available
Zestimate® history
Loading...
Owner options
Explore your selling options
What's special
Traton Homes Newest Community - Cherokee Township! Nestled in sought-after Cherokee County. This community offer luxurious 2-story townhomes featuring the award -winning Brooks floor plan. Cherokee township is ideally located near major thoroughfares including Hwy 92, I-75 and I-575 with easy access to endless shopping and dining options in Downtown Acworth, Downtown Woodstock and the Outlet Shoppes in Woodstock. Enter into a welcoming ambiance highlighted by a modern family room featuring an electric fireplace, creating the perfect spot for relaxation and family gatherings. This contemporary residence combines craftsmanship and attention to detail, showcasing a perfect blend of comfort & elegance. The culinary space is both function & stylish highlighted by modern linen-colored kitchen cabinets with painted boulder color island topped with a polished quartz ( new carrara marmi), complemented by sleek satin nickel pulls making this kitchen not only a functional space for preparing meals, but also a stylish area perfect for hosting. Each bedroom offers ample space for relaxation and personalization , while the bathrooms are equipped with up to -date fixtures and finishes, ensuring a combination of style and practicality. This home is a perfect match for anyone looking for a high-quality living space in a welcoming community. Whether you're entertaining guests or enjoying a quiet evening at home, this home promises to accommodate all your needs with its superb design and excellent location . Don't miss this opportunity to make this your new home and be part of the vibrant community. READY NOW!
Zillow last checked: 8 hours ago
Listing updated: February 19, 2025 at 01:58pm
Listing Provided by:
TAMMY WENIGER,
Traton Homes Realty, Inc. 770-480-5643,
DAWN STOWERS,
Traton Homes Realty, Inc.
Bought with:
Sripathi Jitta, 435116
HomeSmart
Source: FMLS GA,MLS#: 7425855
Facts & features
Interior
Bedrooms & bathrooms
- Bedrooms: 3
- Bathrooms: 3
- Full bathrooms: 2
- 1/2 bathrooms: 1
Primary bedroom
- Features: Other
- Level: Other
Bedroom
- Features: Other
Primary bathroom
- Features: Double Vanity, Shower Only
Dining room
- Features: Open Concept
Kitchen
- Features: Breakfast Bar, Cabinets White, Kitchen Island, Pantry Walk-In, Solid Surface Counters, View to Family Room
Heating
- Central, Natural Gas, Zoned
Cooling
- Central Air, Electric, Zoned
Appliances
- Included: Dishwasher, Disposal, Gas Cooktop, Microwave
- Laundry: Laundry Room, Upper Level
Features
- Crown Molding, Double Vanity, Entrance Foyer, High Ceilings 9 ft Main, Walk-In Closet(s)
- Flooring: Carpet, Ceramic Tile, Luxury Vinyl
- Windows: Double Pane Windows, Insulated Windows
- Basement: None
- Attic: Pull Down Stairs
- Has fireplace: No
- Fireplace features: None
- Common walls with other units/homes: 2+ Common Walls,No One Above,No One Below
Interior area
- Total structure area: 1,805
- Total interior livable area: 1,805 sqft
Property
Parking
- Total spaces: 2
- Parking features: Attached, Driveway, Garage, Garage Door Opener
- Attached garage spaces: 2
- Has uncovered spaces: Yes
Accessibility
- Accessibility features: None
Features
- Levels: Two
- Stories: 2
- Patio & porch: Patio
- Exterior features: Other, No Dock
- Pool features: None
- Spa features: None
- Fencing: None
- Has view: Yes
- View description: Other
- Waterfront features: None
- Body of water: None
Lot
- Features: Back Yard, Front Yard, Landscaped
Details
- Additional structures: None
- Other equipment: None
- Horse amenities: None
Construction
Type & style
- Home type: Townhouse
- Architectural style: Townhouse,Traditional
- Property subtype: Townhouse, Residential
- Attached to another structure: Yes
Materials
- Brick, Cement Siding, HardiPlank Type
- Foundation: Slab
- Roof: Composition,Shingle
Condition
- New Construction
- New construction: Yes
- Year built: 2024
Details
- Builder name: Traton LLC
- Warranty included: Yes
Utilities & green energy
- Electric: 110 Volts, Other
- Sewer: Public Sewer
- Water: Public
- Utilities for property: Electricity Available, Natural Gas Available, Sewer Available, Underground Utilities
Green energy
- Energy efficient items: Thermostat, Windows
- Energy generation: None
Community & neighborhood
Security
- Security features: Security System Owned, Smoke Detector(s)
Community
- Community features: Homeowners Assoc
Location
- Region: Acworth
- Subdivision: Cherokee Township
HOA & financial
HOA
- Has HOA: Yes
- HOA fee: $220 monthly
- Services included: Insurance, Maintenance Grounds, Reserve Fund, Termite
Other
Other facts
- Listing terms: Cash,Conventional,FHA,VA Loan
- Ownership: Fee Simple
- Road surface type: Asphalt
Price history
| Date | Event | Price |
|---|---|---|
| 3/17/2025 | Listing removed | $2,400$1/sqft |
Source: Zillow Rentals | ||
| 2/8/2025 | Price change | $2,400-3.2%$1/sqft |
Source: Zillow Rentals | ||
| 2/7/2025 | Sold | $398,004+4.7%$221/sqft |
Source: | ||
| 1/30/2025 | Price change | $2,480-0.8%$1/sqft |
Source: Zillow Rentals | ||
| 1/26/2025 | Listed for rent | $2,500$1/sqft |
Source: Zillow Rentals | ||
Public tax history
Tax history is unavailable.
Neighborhood: 30102
Nearby schools
GreatSchools rating
- 5/10Clark Creek Elementary SchoolGrades: PK-5Distance: 1 mi
- 7/10E.T. Booth Middle SchoolGrades: 6-8Distance: 4.1 mi
- 8/10Etowah High SchoolGrades: 9-12Distance: 3.9 mi
Schools provided by the listing agent
- Elementary: Clark Creek
- Middle: E.T. Booth
- High: Etowah
Source: FMLS GA. This data may not be complete. We recommend contacting the local school district to confirm school assignments for this home.
Get a cash offer in 3 minutes
Find out how much your home could sell for in as little as 3 minutes with a no-obligation cash offer.
Estimated market value
$398,200
Get a cash offer in 3 minutes
Find out how much your home could sell for in as little as 3 minutes with a no-obligation cash offer.
Estimated market value
$398,200



