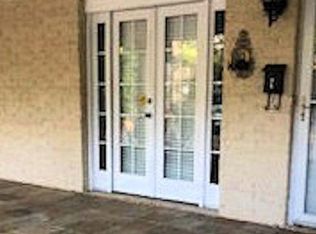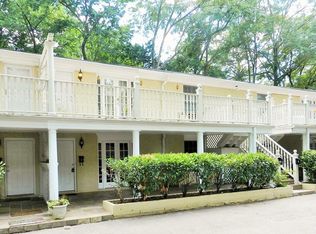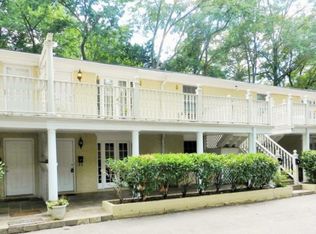Welcome home to this top floor, end-unit condo with large wrap around porch offering lots of space for outdoor living. The large living room features tongue and groove vaulted ceilings, hardwood floors, open floor plan with view into the updated kitchen with breakfast bar. Two bedrooms have custom closet organization systems. Recently renovated tile bathroom and separate laundry closet. Enjoy a short walk to Downtown Decatur restaurants, shops and neighborhood parks. Top-rated City of Decatur schools.
This property is off market, which means it's not currently listed for sale or rent on Zillow. This may be different from what's available on other websites or public sources.


