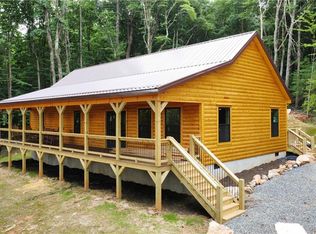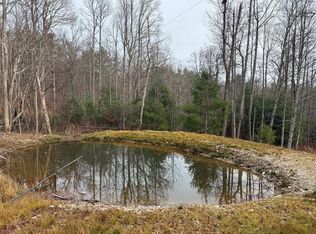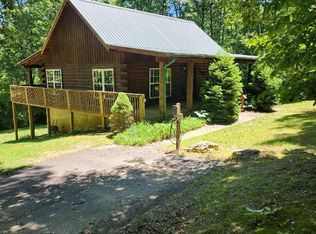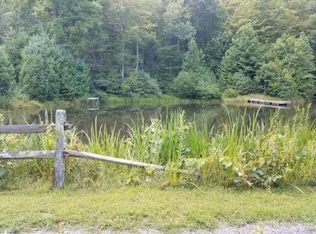Sold for $370,000 on 05/15/25
$370,000
217-217 Retreat Rd, Hillsville, VA 24343
3beds
1,400sqft
Single Family Residence, Cabin
Built in 2024
3.45 Acres Lot
$376,300 Zestimate®
$264/sqft
$1,969 Estimated rent
Home value
$376,300
Estimated sales range
Not available
$1,969/mo
Zestimate® history
Loading...
Owner options
Explore your selling options
What's special
Welcome to your new mountain retreat nestled off the scenic Blue Ridge Parkway. This newly constructed log cabin is situated on almost 3 1/2 acres of Predominantly wooded land; a secluded oasis provides tranquility and privacy in a quiet community. With 1400 ft. of space, this home features three bedrooms and two bathrooms, including a spacious master bedroom with a walk-in closet. Yellow pine, wood flooring, tongue and groove walls, two full baths, one with tub and shower combo and one with shower Sterling Kohler fixtures. Ventless, insulated crawlspace. The open-concept layout seamlessly connects the living room, kitchen, and dining area, creating an inviting space for gatherings and relaxation. Outside, a large deck spans the front of the cabin, offering breathtaking views from the porch swing and rockers, with a smaller deck at the back that provides a cozy spot for enjoying nature. Move-in ready, stainless steel appliances.
Zillow last checked: 8 hours ago
Listing updated: May 15, 2025 at 11:06am
Listed by:
Ronnie Collins 276-733-9024,
Keller Williams Realty Elite
Bought with:
Ronnie Collins, 0225262770
Keller Williams Realty Elite
Source: SWVAR,MLS#: 94335
Facts & features
Interior
Bedrooms & bathrooms
- Bedrooms: 3
- Bathrooms: 2
- Full bathrooms: 2
Primary bedroom
- Level: First
Bedroom 2
- Level: First
Bedroom 3
- Level: First
Bathroom
- Level: First
Bathroom 2
- Level: First
Dining room
- Level: First
Kitchen
- Level: First
Living room
- Level: First
Basement
- Area: 0
Heating
- Heat Pump
Cooling
- Heat Pump
Appliances
- Included: Dishwasher, Refrigerator, Electric Water Heater
Features
- Walk-In Closet(s)
- Windows: Insulated Windows, Tilt Windows
- Basement: Crawl Space,None
- Has fireplace: No
- Fireplace features: None
Interior area
- Total structure area: 1,400
- Total interior livable area: 1,400 sqft
- Finished area above ground: 1,400
- Finished area below ground: 0
Property
Parking
- Parking features: None, Gravel
- Has uncovered spaces: Yes
Features
- Stories: 1
- Patio & porch: Deck, Open Deck
- Water view: None
- Waterfront features: None
Lot
- Size: 3.45 Acres
- Features: Cleared, Wooded
Details
- Zoning: n/a
Construction
Type & style
- Home type: SingleFamily
- Architectural style: Cabin
- Property subtype: Single Family Residence, Cabin
Materials
- Log, Wood Siding
- Roof: Metal
Condition
- Year built: 2024
Utilities & green energy
- Sewer: Septic Tank
- Water: Well, Other
- Utilities for property: Natural Gas Not Available
Community & neighborhood
Location
- Region: Hillsville
- Subdivision: Groundhog Retreat
Other
Other facts
- Road surface type: Unimproved
Price history
| Date | Event | Price |
|---|---|---|
| 5/15/2025 | Sold | $370,000-1.3%$264/sqft |
Source: | ||
| 4/11/2025 | Contingent | $375,000$268/sqft |
Source: | ||
| 1/2/2025 | Price change | $375,000-6%$268/sqft |
Source: | ||
| 11/2/2024 | Price change | $399,000-7.2%$285/sqft |
Source: | ||
| 10/4/2024 | Price change | $429,999-4.4%$307/sqft |
Source: | ||
Public tax history
Tax history is unavailable.
Neighborhood: 24343
Nearby schools
GreatSchools rating
- 5/10Gladesboro Elementary SchoolGrades: PK-5Distance: 5.4 mi
- 6/10Carroll County MiddleGrades: 6-8Distance: 14.5 mi
- 6/10Carroll County High SchoolGrades: 9-12Distance: 13.5 mi
Schools provided by the listing agent
- Elementary: Hillsville
- Middle: Carroll County Intermediate
- High: Carroll County
Source: SWVAR. This data may not be complete. We recommend contacting the local school district to confirm school assignments for this home.

Get pre-qualified for a loan
At Zillow Home Loans, we can pre-qualify you in as little as 5 minutes with no impact to your credit score.An equal housing lender. NMLS #10287.



