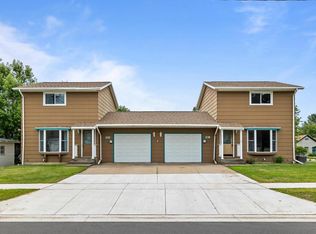Closed
$150,000
217 FIRST STREET, Stevens Point, WI 54481
4beds
1,344sqft
Single Family Residence
Built in 1910
7,405.2 Square Feet Lot
$158,100 Zestimate®
$112/sqft
$1,434 Estimated rent
Home value
$158,100
$138,000 - $180,000
$1,434/mo
Zestimate® history
Loading...
Owner options
Explore your selling options
What's special
Abundant 4 bedroom home with over 1300 sq feet! The main floor bathroom has recently been updated and is off the large dining room area. Enter through the sunny front porch into the home and enjoy the living room with the radiant heat source and lots of natural light. The kitchen offers lots of cabinet space, appliances and just off it is the utility room with the main floor laundry (washer and dryer included) as well as the water heater and large refrigerator. One bedroom on the main level and then three additional bedrooms upstairs with the primary having a large walk in closet space. Enjoy the backyard that is fully fenced in and enter to the back of the home through the back porch area. There is a detached 2 car garage with extra storage space as well. This home offers lots of opportunity and is a great starter home or investment near parks, schools, UW Stevens Point and shopping. The heat source for the home is located in the living room not the crawl space.
Zillow last checked: 8 hours ago
Listing updated: May 02, 2025 at 08:52am
Listed by:
JOLETA WESBROCK Main:715-359-0521,
COLDWELL BANKER ACTION
Bought with:
Ana Juarez
Source: WIREX MLS,MLS#: 22500946 Originating MLS: Central WI Board of REALTORS
Originating MLS: Central WI Board of REALTORS
Facts & features
Interior
Bedrooms & bathrooms
- Bedrooms: 4
- Bathrooms: 1
- Full bathrooms: 1
- Main level bedrooms: 1
Primary bedroom
- Level: Main
- Area: 88
- Dimensions: 8 x 11
Bedroom 2
- Level: Upper
- Area: 96
- Dimensions: 8 x 12
Bedroom 3
- Level: Upper
- Area: 110
- Dimensions: 10 x 11
Bedroom 4
- Level: Upper
- Area: 135
- Dimensions: 9 x 15
Dining room
- Level: Main
- Area: 210
- Dimensions: 14 x 15
Kitchen
- Level: Main
- Area: 72
- Dimensions: 9 x 8
Living room
- Level: Main
- Area: 210
- Dimensions: 14 x 15
Heating
- Electric, Radiant/Electric
Appliances
- Included: Refrigerator, Range/Oven, Dishwasher, Washer, Dryer
Features
- Ceiling Fan(s), High Speed Internet
- Flooring: Carpet, Vinyl
- Windows: Window Coverings
- Basement: Crawl Space,Unfinished
Interior area
- Total structure area: 1,344
- Total interior livable area: 1,344 sqft
- Finished area above ground: 1,344
- Finished area below ground: 0
Property
Parking
- Total spaces: 2
- Parking features: 2 Car, Detached
- Garage spaces: 2
Features
- Levels: Two
- Stories: 2
- Patio & porch: Porch
- Fencing: Fenced Yard
Lot
- Size: 7,405 sqft
- Dimensions: 75 x 97.5
Details
- Parcel number: 2408.29.3023.03
- Zoning: Residential
- Special conditions: Arms Length
Construction
Type & style
- Home type: SingleFamily
- Property subtype: Single Family Residence
Materials
- Vinyl Siding
- Roof: Shingle
Condition
- 21+ Years
- New construction: No
- Year built: 1910
Utilities & green energy
- Sewer: Public Sewer
- Water: Public
- Utilities for property: Cable Available
Community & neighborhood
Security
- Security features: Smoke Detector(s)
Location
- Region: Stevens Point
- Municipality: Stevens Point
Other
Other facts
- Listing terms: Arms Length Sale
Price history
| Date | Event | Price |
|---|---|---|
| 5/2/2025 | Sold | $150,000$112/sqft |
Source: | ||
| 3/21/2025 | Contingent | $150,000$112/sqft |
Source: | ||
| 3/19/2025 | Listed for sale | $150,000+15.4%$112/sqft |
Source: | ||
| 8/3/2021 | Sold | $130,000+8.4%$97/sqft |
Source: | ||
| 6/11/2021 | Listed for sale | $119,900+43.6%$89/sqft |
Source: CWMLS #22102949 Report a problem | ||
Public tax history
| Year | Property taxes | Tax assessment |
|---|---|---|
| 2024 | -- | $121,700 |
| 2023 | -- | $121,700 +46.5% |
| 2022 | -- | $83,100 |
Find assessor info on the county website
Neighborhood: 54481
Nearby schools
GreatSchools rating
- 6/10Madison Elementary SchoolGrades: K-6Distance: 0.2 mi
- 5/10P J Jacobs Junior High SchoolGrades: 7-9Distance: 1.3 mi
- 4/10Stevens Point Area Senior High SchoolGrades: 10-12Distance: 0.5 mi
Schools provided by the listing agent
- High: Stevens Point
- District: Stevens Point
Source: WIREX MLS. This data may not be complete. We recommend contacting the local school district to confirm school assignments for this home.
Get pre-qualified for a loan
At Zillow Home Loans, we can pre-qualify you in as little as 5 minutes with no impact to your credit score.An equal housing lender. NMLS #10287.
