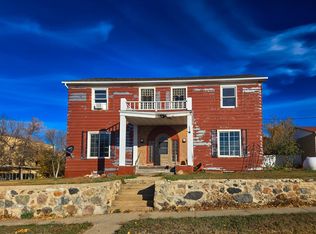This is a 1656 square foot, 3 bedroom, 2.0 bathroom home. This home is located at 217 1st Ave NW, Kenmare, ND 58746.
This property is off market, which means it's not currently listed for sale or rent on Zillow. This may be different from what's available on other websites or public sources.
