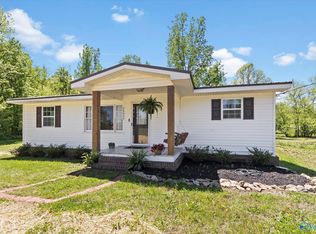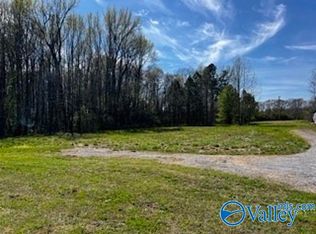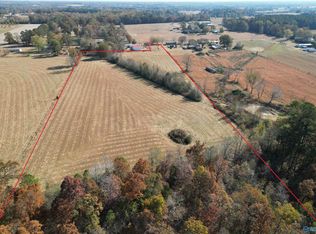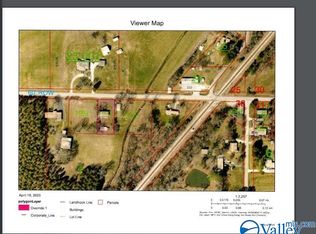Sold for $258,290
$258,290
21698 Tillman Rd, Elkmont, AL 35620
3beds
1,400sqft
Single Family Residence
Built in ----
0.35 Acres Lot
$263,700 Zestimate®
$184/sqft
$1,484 Estimated rent
Home value
$263,700
$235,000 - $295,000
$1,484/mo
Zestimate® history
Loading...
Owner options
Explore your selling options
What's special
This great ranch home offers the perfect layout out for entertaining! The open concept layout is great for entertaining family and friends. Lots of windows allow for natural lighting to view on your .35 acre yard! The split bedroom layout allows for your guests to be quietly situated on one side of the home and allows the owner's suite privacy on the opposite side. The Owner's suite has an attached bathroom with double vanity and large walk in closet. The home also boasts stainless steel appliances, LED backlit mirrors, whole house blinds and so much more! Sunroom on back makes a perfect bonus area, or office!! Come see your new home today!
Zillow last checked: 8 hours ago
Listing updated: August 08, 2024 at 05:28pm
Listed by:
Lachun Weaver 256-513-1433,
RE/MAX Unlimited,
Al Weaver 256-506-4364,
RE/MAX Unlimited
Bought with:
Jennifer Murdock, 140202
Epique Realty Inc
Source: ValleyMLS,MLS#: 21862318
Facts & features
Interior
Bedrooms & bathrooms
- Bedrooms: 3
- Bathrooms: 2
- Full bathrooms: 2
Primary bedroom
- Features: Carpet, Recessed Lighting, Smooth Ceiling
- Level: First
- Area: 270
- Dimensions: 18 x 15
Bedroom 2
- Features: Carpet, Recessed Lighting, Smooth Ceiling
- Level: First
- Area: 121
- Dimensions: 11 x 11
Bedroom 3
- Features: Carpet, Recessed Lighting, Smooth Ceiling
- Level: First
- Area: 121
- Dimensions: 11 x 11
Kitchen
- Features: Recessed Lighting, Smooth Ceiling, LVP
- Level: First
- Area: 210
- Dimensions: 15 x 14
Living room
- Features: Recessed Lighting, Smooth Ceiling, LVP
- Level: First
- Area: 270
- Dimensions: 15 x 18
Laundry room
- Features: Recessed Lighting, Smooth Ceiling, LVP
- Level: First
- Area: 42
- Dimensions: 7 x 6
Heating
- Central 1
Cooling
- Central 1
Features
- Has basement: No
- Has fireplace: No
- Fireplace features: None
Interior area
- Total interior livable area: 1,400 sqft
Property
Parking
- Parking features: Garage-Two Car, Garage-Attached
Features
- Levels: One
- Stories: 1
Lot
- Size: 0.35 Acres
- Dimensions: 190 x 65
Construction
Type & style
- Home type: SingleFamily
- Architectural style: Ranch
- Property subtype: Single Family Residence
Materials
- Foundation: Slab
Condition
- New Construction
- New construction: Yes
Details
- Builder name: LIBERTY COMMUNITIES LLC
Utilities & green energy
- Sewer: Septic Tank
Community & neighborhood
Location
- Region: Elkmont
- Subdivision: Sunderlin Hills
Price history
| Date | Event | Price |
|---|---|---|
| 8/5/2024 | Sold | $258,290+3.4%$184/sqft |
Source: | ||
| 7/12/2024 | Listing removed | -- |
Source: ValleyMLS #21849653 Report a problem | ||
| 6/21/2024 | Pending sale | $249,900$179/sqft |
Source: | ||
| 6/20/2024 | Contingent | $249,900$179/sqft |
Source: | ||
| 6/3/2024 | Listed for sale | $249,900-3.7%$179/sqft |
Source: | ||
Public tax history
Tax history is unavailable.
Neighborhood: 35620
Nearby schools
GreatSchools rating
- 6/10Elkmont Elementary SchoolGrades: PK-5Distance: 0.6 mi
- 5/10Elkmont High SchoolGrades: 6-12Distance: 0.6 mi
Schools provided by the listing agent
- Elementary: Sugar Creek Elementary
- Middle: West Limestone
- High: West Limestone
Source: ValleyMLS. This data may not be complete. We recommend contacting the local school district to confirm school assignments for this home.

Get pre-qualified for a loan
At Zillow Home Loans, we can pre-qualify you in as little as 5 minutes with no impact to your credit score.An equal housing lender. NMLS #10287.



