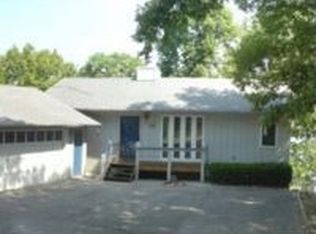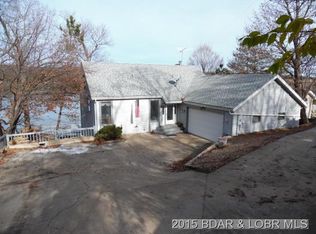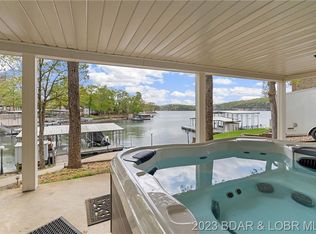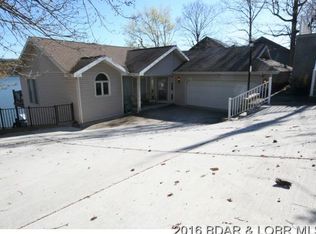Check off ALL your boxes at 2169 Valley Road in OSAGE BEACH! Amazing views, 4 bedrooms, LOCATION, spacious 2 car garage, LEVEL lot, 12 EASY steps to the large 2 well dock & vacation rentals are allowed! Walk in to vast open views with vaulted ceilings through an open balcony introducing you right away to bragging rights of THESE VIEWS! Let's just list the other great features: Quality stainless steel appliances, 2 story wood burning fireplace, Bar on the entertainment level, hot tub, screened in deck, LOCATION, open concept, vast open floor plan, family room, 2 lakeside bedrooms with private decks (which includes the master), unobstructed views yet shaded lot (there has been a huge tree trimming job done here) & over 1050 square feet of newly stained decks! What is new? Interior paint, flooring, light fixtures & some other minor items that you don't have to worry about. Embrace the beautiful fireplace & hot tub to close out the winter, LAKE TIME is right around the corner!
This property is off market, which means it's not currently listed for sale or rent on Zillow. This may be different from what's available on other websites or public sources.




