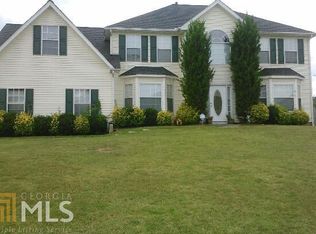MOVE IN READY 2 STORIES WITH 4 BEDROOMS AND 2 & 1/2 BATHS IN QUITE NEIGHBORHOOD. TILE FLOORS IN KITCHEN AND BATHROOMS. KITCHEN OPEN TO FAMILY ROOM. BREAKFAST AREA. SELLERS WILL LEAVE ALL APPLIANCES THAT INCLUDING REFRIGERATOR, DISHWASHER, RANGE,MICROWAVE, WASHER AND DRYER WIH THE HOUSE. SEPARATE LIVING ROOM AND DINING ROOM. HUGE MASTER BEDROOM WITH SITTING AREA AND WALK IN CLOSET. LARGE FENCED BACKYARD WITH THE STORAGE AND GARDEN AREA. MINUTES TO SHOPPING, RESTAURANTS, MAJORS HWY AND I-285.
This property is off market, which means it's not currently listed for sale or rent on Zillow. This may be different from what's available on other websites or public sources.
