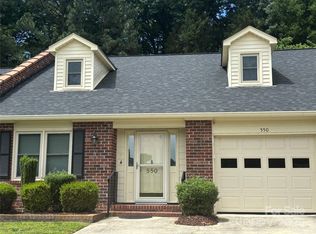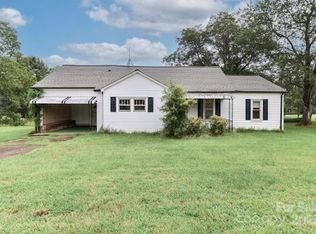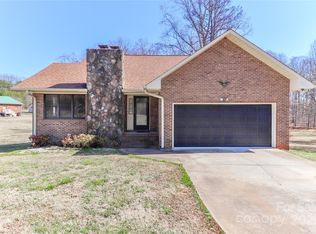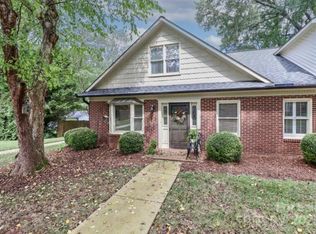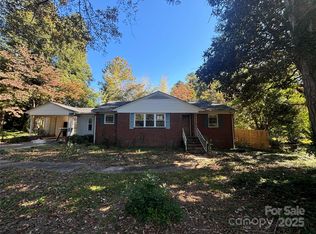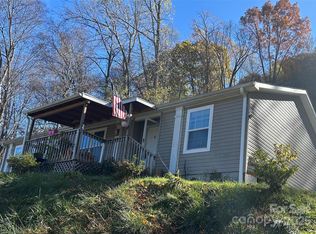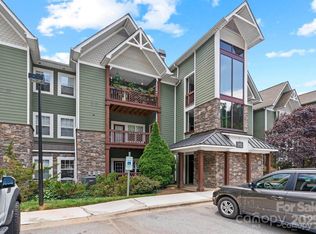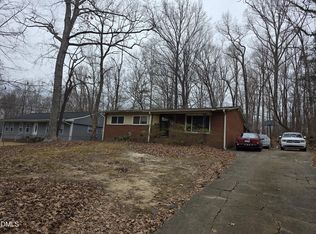Discover a unique opportunity at 2169 Stone Chimney Rd, Supply, NC! This 1,568 sq ft home sits on an unrestricted lot, offering endless possibilities for customization. Surrounded by new construction, this property is just a short drive from pristine beaches, perfect for coastal living. While the home needs work to restore its full potential, it’s an ideal canvas for investors or buyers looking to create their dream retreat in a rapidly growing area. Don’t miss this chance to own a slice of coastal Carolina!
Active
$270,000
2169 Stone Chimney Rd SW, Supply, NC 28462
2beds
1,568sqft
Est.:
Single Family Residence
Built in 1992
1.07 Acres Lot
$-- Zestimate®
$172/sqft
$-- HOA
What's special
- 274 days |
- 1,175 |
- 31 |
Zillow last checked: 8 hours ago
Listing updated: December 22, 2025 at 07:29am
Listing Provided by:
Friedrich Jaeger Faber fredj@mtnexecs.com,
Weichert Realtors Mountain Executives
Source: Canopy MLS as distributed by MLS GRID,MLS#: 4250982
Tour with a local agent
Facts & features
Interior
Bedrooms & bathrooms
- Bedrooms: 2
- Bathrooms: 2
- Full bathrooms: 1
- 1/2 bathrooms: 1
- Main level bedrooms: 2
Primary bedroom
- Level: Main
- Area: 158.36 Square Feet
- Dimensions: 15' 4" X 10' 4"
Bedroom s
- Level: Main
- Area: 81 Square Feet
- Dimensions: 9' 0" X 9' 0"
Bathroom full
- Level: Main
- Area: 74.89 Square Feet
- Dimensions: 10' 4" X 7' 3"
Bathroom half
- Level: Main
- Area: 40 Square Feet
- Dimensions: 8' 5" X 4' 9"
Bonus room
- Level: Main
- Area: 600 Square Feet
- Dimensions: 25' 0" X 24' 0"
Kitchen
- Level: Main
- Area: 188.57 Square Feet
- Dimensions: 19' 6" X 9' 8"
Laundry
- Level: Main
- Area: 45.11 Square Feet
- Dimensions: 6' 1" X 7' 5"
Living room
- Level: Main
- Area: 196.35 Square Feet
- Dimensions: 17' 4" X 11' 4"
Heating
- None
Cooling
- Window Unit(s)
Appliances
- Included: Electric Oven, Electric Water Heater
- Laundry: Laundry Room
Features
- Has basement: No
Interior area
- Total structure area: 1,568
- Total interior livable area: 1,568 sqft
- Finished area above ground: 1,568
- Finished area below ground: 0
Property
Parking
- Parking features: Driveway
- Has uncovered spaces: Yes
Features
- Levels: One
- Stories: 1
Lot
- Size: 1.07 Acres
- Features: Orchard(s), Level
Details
- Additional structures: Shed(s)
- Parcel number: 2160003909
- Zoning: R75
- Special conditions: Standard
Construction
Type & style
- Home type: SingleFamily
- Property subtype: Single Family Residence
Materials
- Hardboard Siding
- Foundation: Crawl Space
Condition
- New construction: No
- Year built: 1992
Utilities & green energy
- Sewer: Septic Installed
- Water: Well
Community & HOA
Community
- Subdivision: None
Location
- Region: Supply
Financial & listing details
- Price per square foot: $172/sqft
- Tax assessed value: $218,260
- Annual tax amount: $928
- Date on market: 4/25/2025
- Cumulative days on market: 274 days
- Road surface type: Gravel, Concrete
Estimated market value
Not available
Estimated sales range
Not available
$1,923/mo
Price history
Price history
| Date | Event | Price |
|---|---|---|
| 8/21/2025 | Price change | $270,000-3.6%$172/sqft |
Source: | ||
| 4/25/2025 | Listed for sale | $280,000$179/sqft |
Source: | ||
Public tax history
Public tax history
| Year | Property taxes | Tax assessment |
|---|---|---|
| 2025 | $928 | $218,260 |
| 2024 | $928 | $218,260 |
| 2023 | $928 -4% | $218,260 +32.1% |
Find assessor info on the county website
BuyAbility℠ payment
Est. payment
$1,527/mo
Principal & interest
$1288
Property taxes
$144
Home insurance
$95
Climate risks
Neighborhood: 28462
Nearby schools
GreatSchools rating
- 9/10North Chatham ElementaryGrades: PK-5Distance: 4.5 mi
- 4/10Margaret B. Pollard Middle SchoolGrades: 6-8Distance: 6.6 mi
- 8/10Northwood HighGrades: 9-12Distance: 8.7 mi
Schools provided by the listing agent
- Elementary: Virginia Williamson
- Middle: Cedar Grove
Source: Canopy MLS as distributed by MLS GRID. This data may not be complete. We recommend contacting the local school district to confirm school assignments for this home.
