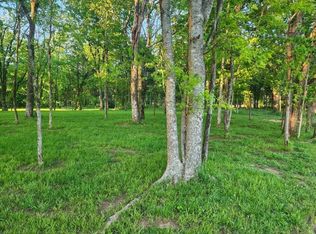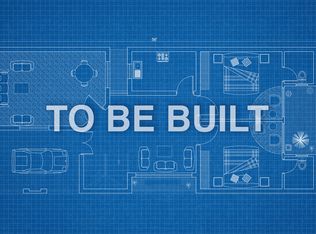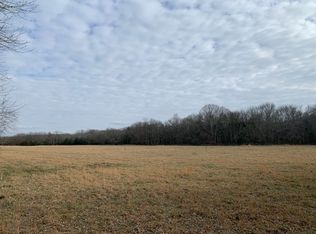Closed
$1,150,000
2169 Saint Johns Rd, Lascassas, TN 37085
3beds
3,216sqft
Single Family Residence, Residential
Built in 2024
5.11 Acres Lot
$1,136,700 Zestimate®
$358/sqft
$4,356 Estimated rent
Home value
$1,136,700
$1.06M - $1.22M
$4,356/mo
Zestimate® history
Loading...
Owner options
Explore your selling options
What's special
Are you ready for privacy and a peaceful setting, then look no further! This wonderful mostly one level modern farmhouse plan sits perfectly placed in this wooded lot. The property boasts 3 bedroom, 3.5 bath with an office, a bonus room and a large laundry area. It will be appointed with gorgeous trim, custom lighting and so much more. The black and white exterior will be a knockout! 2 car side entry garage. Room for a barn, pool or whatever your heart desires. Come make this home yours. Home is ready and waiting for a new owner!
Zillow last checked: 8 hours ago
Listing updated: August 07, 2025 at 07:13am
Listing Provided by:
Stacy Hurd 615-714-8101,
Dutton Real Estate Group
Bought with:
David Huffaker, 293136
The Huffaker Group, LLC
Source: RealTracs MLS as distributed by MLS GRID,MLS#: 2789357
Facts & features
Interior
Bedrooms & bathrooms
- Bedrooms: 3
- Bathrooms: 4
- Full bathrooms: 3
- 1/2 bathrooms: 1
- Main level bedrooms: 3
Other
- Features: Office
- Level: Office
- Area: 90 Square Feet
- Dimensions: 10x9
Other
- Features: Utility Room
- Level: Utility Room
- Area: 120 Square Feet
- Dimensions: 12x10
Recreation room
- Features: Second Floor
- Level: Second Floor
- Area: 336 Square Feet
- Dimensions: 16x21
Heating
- Central, Electric
Cooling
- Central Air, Electric
Appliances
- Included: Dishwasher, Disposal, Microwave, Double Oven, Electric Oven, Cooktop
- Laundry: Electric Dryer Hookup, Washer Hookup
Features
- High Speed Internet
- Flooring: Carpet, Wood, Tile
- Basement: None,Crawl Space
- Number of fireplaces: 1
- Fireplace features: Insert, Gas
Interior area
- Total structure area: 3,216
- Total interior livable area: 3,216 sqft
- Finished area above ground: 3,216
Property
Parking
- Total spaces: 2
- Parking features: Garage Door Opener, Garage Faces Side
- Garage spaces: 2
Features
- Levels: Two
- Stories: 2
Lot
- Size: 5.11 Acres
- Features: Wooded
- Topography: Wooded
Details
- Special conditions: Standard
Construction
Type & style
- Home type: SingleFamily
- Architectural style: Contemporary
- Property subtype: Single Family Residence, Residential
Materials
- Brick
- Roof: Shingle
Condition
- New construction: Yes
- Year built: 2024
Utilities & green energy
- Sewer: Septic Tank
- Water: Private
- Utilities for property: Electricity Available, Water Available
Community & neighborhood
Security
- Security features: Smoke Detector(s)
Location
- Region: Lascassas
Other
Other facts
- Available date: 12/15/2024
Price history
| Date | Event | Price |
|---|---|---|
| 7/2/2025 | Sold | $1,150,000-2.1%$358/sqft |
Source: | ||
| 5/25/2025 | Pending sale | $1,174,900$365/sqft |
Source: | ||
| 4/25/2025 | Price change | $1,174,900-0.4%$365/sqft |
Source: | ||
| 3/26/2025 | Price change | $1,179,900-1.7%$367/sqft |
Source: | ||
| 2/7/2025 | Listed for sale | $1,199,900+1.7%$373/sqft |
Source: | ||
Public tax history
Tax history is unavailable.
Neighborhood: 37085
Nearby schools
GreatSchools rating
- 5/10Watertown Elementary SchoolGrades: PK-8Distance: 10 mi
- 6/10Watertown High SchoolGrades: 9-12Distance: 10.9 mi
- 7/10Watertown Middle SchoolGrades: 6-8Distance: 10.4 mi
Schools provided by the listing agent
- Elementary: Watertown Elementary
- Middle: Watertown Middle School
- High: Watertown High School
Source: RealTracs MLS as distributed by MLS GRID. This data may not be complete. We recommend contacting the local school district to confirm school assignments for this home.
Get a cash offer in 3 minutes
Find out how much your home could sell for in as little as 3 minutes with a no-obligation cash offer.
Estimated market value$1,136,700
Get a cash offer in 3 minutes
Find out how much your home could sell for in as little as 3 minutes with a no-obligation cash offer.
Estimated market value
$1,136,700


