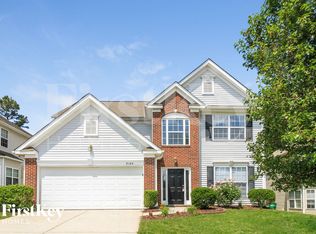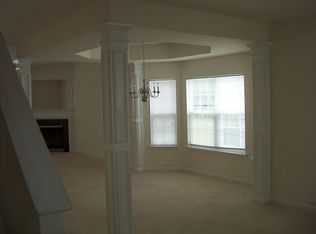A MUST SEE! Four bedroom, two and a half bath home in Burton Run. Master bedroom offers vaulted ceilings with en suite master bath. Three more spacious bedrooms surround the upstairs loft. Downstairs decor features wainscoting throughout living and formal dining rooms. Den has a gas-log fireplace and is pre-wired for surround sound. Kitchen boasts large island with stainless steel appliances and pendulum lighting. House includes a new electric thermostat fully controllable from any Android or iOS device.
This property is off market, which means it's not currently listed for sale or rent on Zillow. This may be different from what's available on other websites or public sources.

