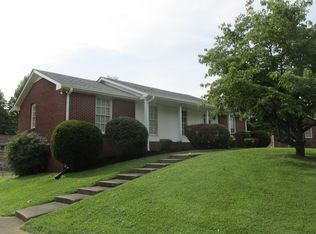Closed
$310,000
2169 Post Rd, Clarksville, TN 37043
3beds
1,900sqft
Single Family Residence, Residential
Built in 1976
0.36 Acres Lot
$311,600 Zestimate®
$163/sqft
$1,730 Estimated rent
Home value
$311,600
$296,000 - $327,000
$1,730/mo
Zestimate® history
Loading...
Owner options
Explore your selling options
What's special
This well maintained home sits on a corner lot , Inside you will find large oversized rooms with 2 dens and a living room. Located in a quiet neighborhood close to schools and shopping.
Zillow last checked: 8 hours ago
Listing updated: August 01, 2025 at 11:41am
Listing Provided by:
Rita Knight 931-220-5509,
Crye-Leike, Inc., REALTORS
Bought with:
Kyla Trainor, 349344
ClarksvilleHomeowner.com
Source: RealTracs MLS as distributed by MLS GRID,MLS#: 2821727
Facts & features
Interior
Bedrooms & bathrooms
- Bedrooms: 3
- Bathrooms: 2
- Full bathrooms: 2
- Main level bedrooms: 3
Den
- Features: Bookcases
- Level: Bookcases
- Area: 273 Square Feet
- Dimensions: 21x13
Heating
- Central
Cooling
- Central Air
Appliances
- Included: Oven, Dishwasher, Dryer, Microwave, Refrigerator, Washer
- Laundry: Electric Dryer Hookup, Washer Hookup
Features
- Flooring: Carpet, Tile
- Basement: None,Crawl Space
Interior area
- Total structure area: 1,900
- Total interior livable area: 1,900 sqft
- Finished area above ground: 1,900
Property
Parking
- Total spaces: 6
- Parking features: Detached
- Carport spaces: 2
- Uncovered spaces: 4
Features
- Levels: One
- Stories: 1
- Patio & porch: Porch, Covered
- Fencing: Back Yard
Lot
- Size: 0.36 Acres
- Features: Level
- Topography: Level
Details
- Parcel number: 063064P B 00100 00011064P
- Special conditions: Standard
Construction
Type & style
- Home type: SingleFamily
- Architectural style: Ranch
- Property subtype: Single Family Residence, Residential
Materials
- Brick
- Roof: Shingle
Condition
- New construction: No
- Year built: 1976
Utilities & green energy
- Sewer: Public Sewer
- Water: Public
- Utilities for property: Water Available
Community & neighborhood
Location
- Region: Clarksville
- Subdivision: Kingswood
Price history
| Date | Event | Price |
|---|---|---|
| 8/1/2025 | Sold | $310,000-6.1%$163/sqft |
Source: | ||
| 5/26/2025 | Contingent | $330,000$174/sqft |
Source: | ||
| 5/18/2025 | Price change | $330,000-5.7%$174/sqft |
Source: | ||
| 5/5/2025 | Listed for sale | $350,000$184/sqft |
Source: | ||
Public tax history
Tax history is unavailable.
Find assessor info on the county website
Neighborhood: Kingswood
Nearby schools
GreatSchools rating
- 5/10Barksdale Elementary SchoolGrades: PK-5Distance: 1 mi
- 7/10Richview Middle SchoolGrades: 6-8Distance: 0.4 mi
- 7/10Clarksville High SchoolGrades: 9-12Distance: 0.4 mi
Schools provided by the listing agent
- Elementary: Barksdale Elementary
- Middle: Richview Middle
- High: Clarksville High
Source: RealTracs MLS as distributed by MLS GRID. This data may not be complete. We recommend contacting the local school district to confirm school assignments for this home.
Get a cash offer in 3 minutes
Find out how much your home could sell for in as little as 3 minutes with a no-obligation cash offer.
Estimated market value
$311,600
