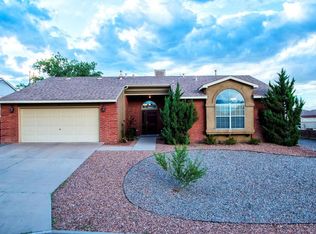Sold on 10/30/25
Price Unknown
2169 Lema Rd SE, Rio Rancho, NM 87124
3beds
1,796sqft
Single Family Residence
Built in 1994
9,583.2 Square Feet Lot
$367,400 Zestimate®
$--/sqft
$2,071 Estimated rent
Home value
$367,400
$338,000 - $400,000
$2,071/mo
Zestimate® history
Loading...
Owner options
Explore your selling options
What's special
Stunning updates in this light filled happy home! This property is amazing! Open floor plan w/ a beautiful flow. Tasteful touches throughout. Newer LVT flooring-no carpet! NEW: windows 2014, central vac. 2015, roof 2021, kitchen update (birch cabinets) 2014, hall bath in 2015 & MB in 2023. New plumbing in 2018-No Poly! RV PAD on the side. The workshop/art studio (w/ electrical) is to die for! Sturdy, insulated, sunroom offers the perfect lighting for painting, artwork, studying, or just hanging out. Detached patio, BBQ area for flipping burgers w/ friends, and incredible VIEWS! Sip your morning coffee on your back patio as you watch the sun come up over the Sandia Mountains! This home is tucked away on a quiet street, minutes away from shopping, restaurants & schools. WOW!
Zillow last checked: 8 hours ago
Listing updated: October 30, 2025 at 07:44pm
Listed by:
Jean A Chavez 505-620-5326,
RE/MAX SELECT
Bought with:
John C Foster, REC20250543
1 Percent Lists NM Realty
Source: SWMLS,MLS#: 1091786
Facts & features
Interior
Bedrooms & bathrooms
- Bedrooms: 3
- Bathrooms: 2
- Full bathrooms: 1
- 3/4 bathrooms: 1
Primary bedroom
- Level: Main
- Area: 207.57
- Dimensions: 11.1 x 18.7
Bedroom 2
- Level: Main
- Area: 132.25
- Dimensions: 11.5 x 11.5
Bedroom 3
- Level: Main
- Area: 119.6
- Dimensions: 10.4 x 11.5
Dining room
- Level: Main
- Area: 115.64
- Dimensions: 9.8 x 11.8
Family room
- Level: Main
- Area: 144
- Dimensions: 16 x 9
Kitchen
- Level: Main
- Area: 185.12
- Dimensions: 17.8 x 10.4
Living room
- Level: Main
- Area: 207.68
- Dimensions: 11.8 x 17.6
Heating
- Central, Forced Air
Cooling
- Evaporative Cooling
Appliances
- Included: Cooktop, Dishwasher, Disposal, Microwave, Refrigerator, Range Hood, Self Cleaning Oven
- Laundry: Gas Dryer Hookup, Washer Hookup, Dryer Hookup, ElectricDryer Hookup
Features
- Breakfast Bar, Breakfast Area, Cathedral Ceiling(s), Kitchen Island, Living/Dining Room, Multiple Living Areas, Main Level Primary, Pantry, Shower Only, Separate Shower, Walk-In Closet(s)
- Flooring: Laminate
- Windows: Double Pane Windows, Insulated Windows, Vinyl
- Has basement: No
- Number of fireplaces: 1
- Fireplace features: Wood Burning
Interior area
- Total structure area: 1,796
- Total interior livable area: 1,796 sqft
Property
Parking
- Total spaces: 2
- Parking features: Attached, Garage, Garage Door Opener
- Attached garage spaces: 2
Accessibility
- Accessibility features: Wheelchair Access
Features
- Levels: One
- Stories: 1
- Patio & porch: Covered, Patio
- Exterior features: Private Yard, RV Parking/RV Hookup
- Fencing: Wall
- Has view: Yes
Lot
- Size: 9,583 sqft
- Features: Lawn, Landscaped, Views, Xeriscape
Details
- Additional structures: See Remarks, Storage, Workshop
- Parcel number: R028781
- Zoning description: R-1
Construction
Type & style
- Home type: SingleFamily
- Architectural style: Ranch
- Property subtype: Single Family Residence
Materials
- Frame, Stucco
- Foundation: Slab
- Roof: Pitched,Shingle
Condition
- Resale
- New construction: No
- Year built: 1994
Utilities & green energy
- Sewer: Public Sewer
- Water: Public
- Utilities for property: Cable Available, Electricity Connected, Natural Gas Connected, Sewer Connected, Water Connected
Green energy
- Energy generation: None
- Water conservation: Water-Smart Landscaping
Community & neighborhood
Location
- Region: Rio Rancho
Other
Other facts
- Listing terms: Cash,Conventional,FHA,VA Loan
- Road surface type: Paved
Price history
| Date | Event | Price |
|---|---|---|
| 10/30/2025 | Sold | -- |
Source: | ||
| 9/28/2025 | Pending sale | $368,500$205/sqft |
Source: | ||
| 9/25/2025 | Listed for sale | $368,500$205/sqft |
Source: | ||
| 5/31/2013 | Sold | -- |
Source: Agent Provided Report a problem | ||
Public tax history
| Year | Property taxes | Tax assessment |
|---|---|---|
| 2025 | $2,090 -0.2% | $61,882 +3% |
| 2024 | $2,093 +2.7% | $60,080 +3% |
| 2023 | $2,037 +2% | $58,330 +3% |
Find assessor info on the county website
Neighborhood: Broadmoor
Nearby schools
GreatSchools rating
- 4/10Martin King Jr Elementary SchoolGrades: K-5Distance: 1.9 mi
- 5/10Lincoln Middle SchoolGrades: 6-8Distance: 0.5 mi
- 7/10Rio Rancho High SchoolGrades: 9-12Distance: 0.7 mi
Schools provided by the listing agent
- Elementary: Martin L King Jr
- Middle: Lincoln
- High: Rio Rancho
Source: SWMLS. This data may not be complete. We recommend contacting the local school district to confirm school assignments for this home.
Get a cash offer in 3 minutes
Find out how much your home could sell for in as little as 3 minutes with a no-obligation cash offer.
Estimated market value
$367,400
Get a cash offer in 3 minutes
Find out how much your home could sell for in as little as 3 minutes with a no-obligation cash offer.
Estimated market value
$367,400
