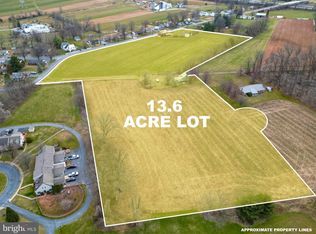Sold for $489,750
$489,750
2169 Kramer Mill Rd, Stevens, PA 17578
3beds
1,496sqft
Single Family Residence
Built in 1984
2.4 Acres Lot
$497,900 Zestimate®
$327/sqft
$2,170 Estimated rent
Home value
$497,900
$473,000 - $523,000
$2,170/mo
Zestimate® history
Loading...
Owner options
Explore your selling options
What's special
Nestled amid rolling Lancaster County farmland, this solid brick, one-story home blends easy main-level living with peaceful country views. With 1,496 square feet, the layout flows from a welcoming living room to an open kitchen and dining area, then to a cozy family room anchored by a brick fireplace—perfect for everyday moments and holiday gatherings alike. Three comfortable bedrooms, 2 baths, and a convenient first-floor laundry keep life simple. A large screened-in porch invites you to linger over morning coffee while overlooking the serene backyard. Set on a flat 2.4-acre homesite, there’s room for gardens, pets, and homesteading dreams under wide Lancaster skies. A spacious 2-car garage offers excellent storage and workspace. Solid at its core and ready for your cosmetic updates—bring your style and make it shine. Highlights: 1-story solid brick construction • 1,496 SF 3 bedrooms • 2 baths • first-floor laundry Family room with fireplace plus separate living and dining rooms Large screened-in porch overlooking the peaceful backyard Oversized 2-car garage and ample driveway parking Flat 2.4-acre lot—ideal for gardens, animals, and outdoor enjoyment Privacy with sweeping farmland views DO NOT DRIVE PAST THE PROPERTY DRIVEWAY - THIS IS PRIVATE PROPERTY.
Zillow last checked: 8 hours ago
Listing updated: October 31, 2025 at 10:00am
Listed by:
Wendy Stauffer 717-587-7006,
Kingsway Realty - Ephrata,
Listing Team: The Wendy Stauffer Team
Bought with:
Jeff Dieffenbach, AB069670
RE/MAX Evolved
Source: Bright MLS,MLS#: PALA2076620
Facts & features
Interior
Bedrooms & bathrooms
- Bedrooms: 3
- Bathrooms: 2
- Full bathrooms: 2
- Main level bathrooms: 2
- Main level bedrooms: 3
Basement
- Area: 0
Heating
- Heat Pump, Electric
Cooling
- Central Air, Electric
Appliances
- Included: Dishwasher, Electric Water Heater
- Laundry: Main Level
Features
- Basement: Partial,Exterior Entry
- Number of fireplaces: 1
Interior area
- Total structure area: 1,496
- Total interior livable area: 1,496 sqft
- Finished area above ground: 1,496
- Finished area below ground: 0
Property
Parking
- Total spaces: 4
- Parking features: Garage Faces Side, Garage Door Opener, Attached, Driveway
- Attached garage spaces: 2
- Uncovered spaces: 2
Accessibility
- Accessibility features: None
Features
- Levels: One
- Stories: 1
- Patio & porch: Porch
- Pool features: None
Lot
- Size: 2.40 Acres
Details
- Additional structures: Above Grade, Below Grade
- Parcel number: 0800953800000
- Zoning: RESIDENTIAL
- Special conditions: Standard
Construction
Type & style
- Home type: SingleFamily
- Architectural style: Ranch/Rambler
- Property subtype: Single Family Residence
Materials
- Brick, Masonry
- Foundation: Block
- Roof: Metal
Condition
- Average
- New construction: No
- Year built: 1984
Utilities & green energy
- Electric: 200+ Amp Service
- Sewer: On Site Septic
- Water: Well
Community & neighborhood
Location
- Region: Stevens
- Subdivision: None Available
- Municipality: EAST COCALICO TWP
Other
Other facts
- Listing agreement: Exclusive Right To Sell
- Listing terms: Cash,Conventional
- Ownership: Fee Simple
Price history
| Date | Event | Price |
|---|---|---|
| 10/28/2025 | Sold | $489,750+8.8%$327/sqft |
Source: | ||
| 9/28/2025 | Pending sale | $450,000$301/sqft |
Source: | ||
| 9/27/2025 | Listing removed | $450,000$301/sqft |
Source: | ||
| 9/21/2025 | Listed for sale | $450,000$301/sqft |
Source: | ||
Public tax history
| Year | Property taxes | Tax assessment |
|---|---|---|
| 2025 | $6,757 +5.6% | $257,000 |
| 2024 | $6,402 +2.5% | $257,000 |
| 2023 | $6,245 +2.7% | $257,000 |
Find assessor info on the county website
Neighborhood: Reamstown
Nearby schools
GreatSchools rating
- 7/10Reamstown El SchoolGrades: K-5Distance: 0.9 mi
- 6/10Cocalico Middle SchoolGrades: 6-8Distance: 2.1 mi
- 7/10Cocalico Senior High SchoolGrades: 9-12Distance: 2.1 mi
Schools provided by the listing agent
- District: Cocalico
Source: Bright MLS. This data may not be complete. We recommend contacting the local school district to confirm school assignments for this home.
Get pre-qualified for a loan
At Zillow Home Loans, we can pre-qualify you in as little as 5 minutes with no impact to your credit score.An equal housing lender. NMLS #10287.
Sell for more on Zillow
Get a Zillow Showcase℠ listing at no additional cost and you could sell for .
$497,900
2% more+$9,958
With Zillow Showcase(estimated)$507,858
