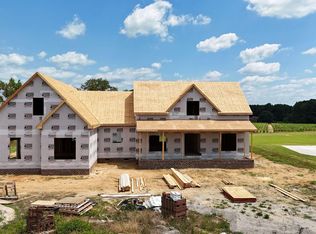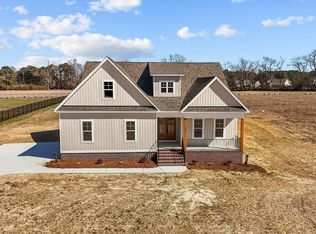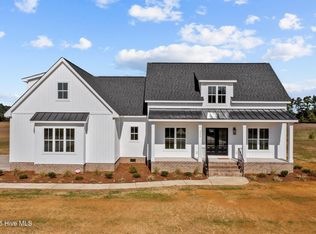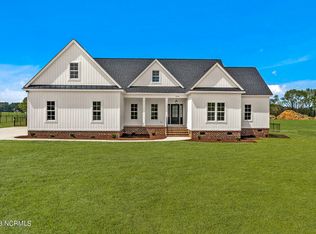Sold for $485,000 on 06/10/25
$485,000
2169 Heartland Road, Battleboro, NC 27809
3beds
2,368sqft
Single Family Residence
Built in 2025
0.93 Acres Lot
$487,000 Zestimate®
$205/sqft
$2,321 Estimated rent
Home value
$487,000
$370,000 - $643,000
$2,321/mo
Zestimate® history
Loading...
Owner options
Explore your selling options
What's special
This is a presale opportunity with buyers selections available until the home begins.
This plan has all the feel goods with a thoughtful design with functionality.
Key Features:
Spacious Layout: 3 bedrooms and 2.5 baths provide plenty of room for relaxation and entertaining.
Gourmet Kitchen: Quartz countertops, sleek cabinetry and high end cafe appliances make this kitchen a chef's delight.
Dedicated Office Space: A roomy private space ideal for any executive!
Enormous Owners Suite: A spacious getaway in your very own wing of the home!
Elegant Finishes:Tiled bathrooms, and large windows that flood the space with natural light.
Private Outdoor Space: Enjoy the peace and quiet of your private backyard, perfect for gatherings or unwinding after a long
Builder and Lender Incentives
Don't miss the opportunity to customize your finishes in this limited time before the builder starts this home!
Zillow last checked: 8 hours ago
Listing updated: June 10, 2025 at 01:43pm
Listed by:
Tammy Eickhoff 919-610-2366,
Carolina Homeland Partners LLC
Bought with:
Rebecca Werner, 330484
EXP Realty LLC - C
Source: Hive MLS,MLS#: 100480022 Originating MLS: Rocky Mount Area Association of Realtors
Originating MLS: Rocky Mount Area Association of Realtors
Facts & features
Interior
Bedrooms & bathrooms
- Bedrooms: 3
- Bathrooms: 3
- Full bathrooms: 2
- 1/2 bathrooms: 1
Primary bedroom
- Level: Main
Bedroom 2
- Level: Upper
Bedroom 3
- Level: Upper
Bathroom 1
- Level: Main
Bathroom 2
- Description: Half bath
- Level: Main
Bathroom 3
- Level: Upper
Breakfast nook
- Level: Main
Dining room
- Level: Main
Family room
- Level: Main
Kitchen
- Level: Main
Laundry
- Level: Main
Living room
- Level: Main
Other
- Description: Loft
- Level: Upper
Heating
- Forced Air, Electric
Cooling
- Central Air
Appliances
- Included: Electric Cooktop, Built-In Microwave, Dishwasher
- Laundry: Laundry Room
Features
- Master Downstairs, Walk-in Closet(s), Tray Ceiling(s), Ceiling Fan(s), Pantry, Walk-In Closet(s)
- Flooring: Wood
Interior area
- Total structure area: 2,368
- Total interior livable area: 2,368 sqft
Property
Parking
- Total spaces: 2
- Parking features: Attached, Concrete, Garage Door Opener
- Has attached garage: Yes
Features
- Levels: Two
- Stories: 2
- Patio & porch: Covered, Deck, Porch
- Exterior features: Cluster Mailboxes
- Fencing: None
Lot
- Size: 0.93 Acres
- Dimensions: 110 x 337
Details
- Parcel number: 382400406323
- Zoning: Res
- Special conditions: Standard
Construction
Type & style
- Home type: SingleFamily
- Property subtype: Single Family Residence
Materials
- Vinyl Siding
- Foundation: Crawl Space
- Roof: Architectural Shingle
Condition
- New construction: Yes
- Year built: 2025
Utilities & green energy
- Sewer: Septic Tank
- Water: Public
- Utilities for property: Water Available
Community & neighborhood
Location
- Region: Battleboro
- Subdivision: The Farm at Red Oak
HOA & financial
HOA
- Has HOA: Yes
- HOA fee: $450 monthly
- Amenities included: None
- Association name: The Farm @ Red Oak HOA
- Association phone: 555-555-5555
Other
Other facts
- Listing agreement: Exclusive Right To Sell
- Listing terms: Cash,Conventional,VA Loan
- Road surface type: Paved
Price history
| Date | Event | Price |
|---|---|---|
| 6/10/2025 | Sold | $485,000-1%$205/sqft |
Source: | ||
| 4/18/2025 | Pending sale | $489,900$207/sqft |
Source: | ||
| 4/18/2025 | Contingent | $489,900$207/sqft |
Source: | ||
| 12/13/2024 | Listed for sale | $489,900$207/sqft |
Source: | ||
Public tax history
Tax history is unavailable.
Neighborhood: 27809
Nearby schools
GreatSchools rating
- 8/10Red Oak ElementaryGrades: K-2Distance: 0.8 mi
- 7/10Red Oak MiddleGrades: 6-8Distance: 1 mi
- 5/10Northern Nash HighGrades: PK,9-12Distance: 3.7 mi
Schools provided by the listing agent
- Elementary: Red Oak
- Middle: Red Oak
- High: Northern Nash
Source: Hive MLS. This data may not be complete. We recommend contacting the local school district to confirm school assignments for this home.

Get pre-qualified for a loan
At Zillow Home Loans, we can pre-qualify you in as little as 5 minutes with no impact to your credit score.An equal housing lender. NMLS #10287.



