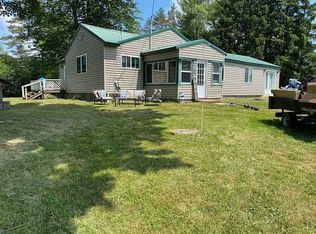Closed
$210,000
2169 Hanshaw Rd, Ithaca, NY 14850
3beds
1,650sqft
Single Family Residence
Built in 1947
1.74 Acres Lot
$220,000 Zestimate®
$127/sqft
$2,349 Estimated rent
Home value
$220,000
$183,000 - $266,000
$2,349/mo
Zestimate® history
Loading...
Owner options
Explore your selling options
What's special
Discover your dream home in this beautifully maintained ranch. An abundance of storage with a huge oversized garage ideal for boat or car enthusiast's in addition to a separate covered storage structure resembling a light house, gazebo for gathering, and attached workshop that may be used as an additional room or returned to garage space. This practical 3-bedroom, 2-full-bathroom home showcases an open and inviting layout that flows seamlessly with laundry on the main level. Large windows with views of the secluded fenced in backyard and a sunroom with hot tub perfect for relaxing. Perennial flowers and garden on 1.7+ acres conveniently located near Ithaca and Dryden. Many ADU features and newer essentials including the hot water heater, furnace, and metal roof promoting a move in ready home primed for entertaining, hobbies, and overall serenity!
Zillow last checked: 8 hours ago
Listing updated: January 13, 2025 at 01:01pm
Listed by:
Karyn Scott 607-223-9038,
Howard Hanna S Tier Inc
Bought with:
Bruce Stark, 35ST1050127
Bruce Stark
Source: NYSAMLSs,MLS#: R1566878 Originating MLS: Ithaca Board of Realtors
Originating MLS: Ithaca Board of Realtors
Facts & features
Interior
Bedrooms & bathrooms
- Bedrooms: 3
- Bathrooms: 2
- Full bathrooms: 2
- Main level bathrooms: 2
- Main level bedrooms: 3
Bedroom 1
- Level: First
Bedroom 1
- Level: First
Bedroom 2
- Level: First
Bedroom 2
- Level: First
Bedroom 3
- Level: First
Bedroom 3
- Level: First
Dining room
- Level: First
Dining room
- Level: First
Family room
- Level: First
Family room
- Level: First
Kitchen
- Level: First
Kitchen
- Level: First
Heating
- Electric, Oil, Wood, Forced Air
Cooling
- Central Air
Appliances
- Included: Dryer, Dishwasher, Electric Oven, Electric Range, Electric Water Heater, Microwave, Refrigerator, Washer
- Laundry: Main Level
Features
- Ceiling Fan(s), Cathedral Ceiling(s), Great Room, Hot Tub/Spa, Kitchen Island, Living/Dining Room, Pantry, Storage, Skylights, Bedroom on Main Level, Main Level Primary, Workshop
- Flooring: Carpet, Hardwood, Laminate, Tile, Varies
- Windows: Skylight(s)
- Basement: Partial,Sump Pump
- Number of fireplaces: 1
Interior area
- Total structure area: 1,650
- Total interior livable area: 1,650 sqft
Property
Parking
- Total spaces: 8
- Parking features: Detached, Garage, Storage, Workshop in Garage, Driveway
- Garage spaces: 8
Features
- Levels: One
- Stories: 1
- Patio & porch: Open, Patio, Porch
- Exterior features: Blacktop Driveway, Fence, Patio, Private Yard, See Remarks
- Has spa: Yes
- Spa features: Hot Tub
- Fencing: Partial
Lot
- Size: 1.74 Acres
- Dimensions: 150 x 225
- Features: Other, Rectangular, Rectangular Lot, See Remarks
Details
- Additional structures: Gazebo, Shed(s), Storage
- Parcel number: 50248903100000010260000000
- Special conditions: Standard
Construction
Type & style
- Home type: SingleFamily
- Architectural style: Ranch
- Property subtype: Single Family Residence
Materials
- Vinyl Siding
- Foundation: Block
- Roof: Metal,Pitched
Condition
- Resale
- Year built: 1947
Utilities & green energy
- Sewer: Septic Tank
- Water: Well
- Utilities for property: High Speed Internet Available
Green energy
- Energy efficient items: Windows
Community & neighborhood
Location
- Region: Ithaca
Other
Other facts
- Listing terms: Cash,Conventional,Private Financing Available
Price history
| Date | Event | Price |
|---|---|---|
| 1/9/2025 | Sold | $210,000-16%$127/sqft |
Source: | ||
| 11/14/2024 | Pending sale | $250,000$152/sqft |
Source: | ||
| 10/30/2024 | Listed for sale | $250,000+941.7%$152/sqft |
Source: | ||
| 5/2/1996 | Sold | $24,000$15/sqft |
Source: Public Record Report a problem | ||
Public tax history
| Year | Property taxes | Tax assessment |
|---|---|---|
| 2024 | -- | $225,000 +23.6% |
| 2023 | -- | $182,000 +5.2% |
| 2022 | -- | $173,000 +4.8% |
Find assessor info on the county website
Neighborhood: 14850
Nearby schools
GreatSchools rating
- 5/10Freeville Elementary SchoolGrades: K-3Distance: 4.1 mi
- 5/10Dryden Middle SchoolGrades: 6-8Distance: 6.2 mi
- 6/10Dryden High SchoolGrades: 9-12Distance: 6.2 mi
Schools provided by the listing agent
- Elementary: Dryden Elementary
- Middle: Dryden Middle
- High: Dryden High
- District: Dryden
Source: NYSAMLSs. This data may not be complete. We recommend contacting the local school district to confirm school assignments for this home.
