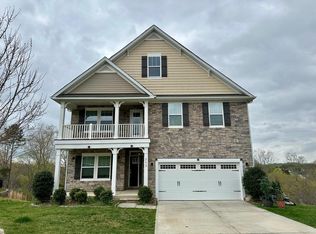FINISHED BASEMENT home with recreation room and bedroom with full bath plus walk-in storage. Rocking chair front porch, first floor features hardwoods throughout the main living area, with custom kitchen tile backslash, and a first floor guest suite with full bath. On the second floor is a spacious loft area, luxurious master bath, and three secondary bedrooms. Room galore in this popular Landrum plan in The Mills at Rocky River with plenty of amenities.
This property is off market, which means it's not currently listed for sale or rent on Zillow. This may be different from what's available on other websites or public sources.
