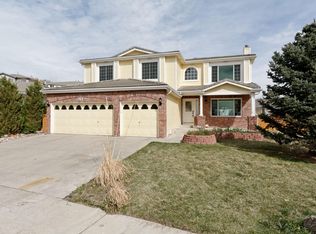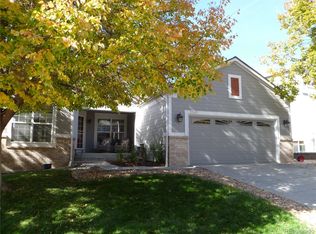Sold for $670,000
$670,000
2169 Fox Fire Street, Highlands Ranch, CO 80129
3beds
2,570sqft
Single Family Residence
Built in 1996
7,405.2 Square Feet Lot
$667,900 Zestimate®
$261/sqft
$3,168 Estimated rent
Home value
$667,900
$635,000 - $701,000
$3,168/mo
Zestimate® history
Loading...
Owner options
Explore your selling options
What's special
Charming Highlands Ranch Single Story Home on Corner Lot – Close to Marcy Park!
Welcome to this meticulously maintained and lovingly cared-for 3 bedroom, 2 bath single-story gem, perfectly situated on a corner lot in the highly desirable Westridge neighborhood. Just a short stroll from Marcy Park, this light-filled home blends comfort, style, and convenience. Step inside to find an inviting layout featuring vinyl plank flooring throughout the main living and kitchen areas. The spacious kitchen boasts granite countertops, abundant cabinetry, a breakfast bar, and a sunny nook—perfect for casual dining. The family room offers a cozy gas fireplace and direct access to the private backyard deck, where mountain views and mature landscaping provide a peaceful retreat. The separate living and dining room areas offer flexibility for entertaining or quiet evenings in, while the charming front porch is the perfect spot for your morning coffee. The primary suite includes a remodeled ensuite bathroom with tile floors, updated cabinetry, and a walk-in shower. Two additional bedrooms share an updated full hall bath. Main floor laundry with built-in cabinetry adds extra convenience. Additional highlights include newer windows throughout, an oversized two-car garage, newer AC(2018), furnace(2023), water heater(2024)and a full unfinished basement offering endless potential for future expansion or storage. Located minutes from shopping, restaurants, trails, and all the amenities that make Highlands Ranch so desirable—this home truly has it all. Don’t miss your chance to make it yours!
Zillow last checked: 8 hours ago
Listing updated: August 27, 2025 at 11:55am
Listed by:
Sandra Shayler 303-210-9078 SANDRASHAYLER@GMAIL.COM,
Equity Colorado Real Estate
Bought with:
Paulette Tupper, 100031185
Your Castle Real Estate Inc
Source: REcolorado,MLS#: 2154463
Facts & features
Interior
Bedrooms & bathrooms
- Bedrooms: 3
- Bathrooms: 2
- Full bathrooms: 1
- 3/4 bathrooms: 1
- Main level bathrooms: 2
- Main level bedrooms: 3
Primary bedroom
- Description: Views To Backyard. With Ensuite Bathroom And Walk-In Closet
- Level: Main
- Area: 215.63 Square Feet
- Dimensions: 17.25 x 12.5
Bedroom
- Level: Main
- Area: 128.13 Square Feet
- Dimensions: 10.25 x 12.5
Bedroom
- Level: Main
- Area: 137.81 Square Feet
- Dimensions: 12.25 x 11.25
Primary bathroom
- Description: Updated, With Walk-In Shower, Newer Cabinetry And Tile Floors.
- Level: Main
Bathroom
- Description: Updated With Tile Floor
- Level: Main
Dining room
- Description: With Vinyl Plank Floors
- Level: Main
- Area: 174 Square Feet
- Dimensions: 12 x 14.5
Family room
- Description: With Gas Fireplace, Vinyl Plank Floors And Door To Deck & Backyard
- Level: Main
- Area: 318.5 Square Feet
- Dimensions: 14 x 22.75
Kitchen
- Description: With Wood Cabinetry, Granite Counters, Stainless Appliances & Vinyl Plank Floors
- Level: Main
- Area: 216 Square Feet
- Dimensions: 9 x 24
Laundry
- Description: With Cabinetry And Utility Sink
- Level: Main
- Area: 49.28 Square Feet
- Dimensions: 6.75 x 7.3
Living room
- Description: With Vinyl Plank Floors And Views To Front Of Property
- Level: Main
- Area: 137.06 Square Feet
- Dimensions: 10.75 x 12.75
Heating
- Forced Air
Cooling
- Central Air
Appliances
- Included: Dishwasher, Disposal, Gas Water Heater, Oven, Refrigerator
- Laundry: In Unit
Features
- Ceiling Fan(s), Five Piece Bath, Granite Counters, Kitchen Island, No Stairs, Pantry, Smoke Free, Tile Counters, Walk-In Closet(s)
- Flooring: Carpet, Tile, Vinyl
- Windows: Double Pane Windows, Window Coverings, Window Treatments
- Basement: Cellar,Partial,Sump Pump,Unfinished
- Number of fireplaces: 1
- Fireplace features: Family Room, Gas
- Common walls with other units/homes: No Common Walls
Interior area
- Total structure area: 2,570
- Total interior livable area: 2,570 sqft
- Finished area above ground: 1,746
- Finished area below ground: 0
Property
Parking
- Total spaces: 2
- Parking features: Concrete
- Attached garage spaces: 2
Features
- Levels: One
- Stories: 1
- Entry location: Ground
- Patio & porch: Deck, Front Porch
- Exterior features: Private Yard
- Fencing: Full
- Has view: Yes
- View description: Mountain(s)
Lot
- Size: 7,405 sqft
- Features: Corner Lot, Sprinklers In Front, Sprinklers In Rear
Details
- Parcel number: R0384548
- Zoning: PDU
- Special conditions: Standard
Construction
Type & style
- Home type: SingleFamily
- Architectural style: Traditional
- Property subtype: Single Family Residence
Materials
- Frame, Wood Siding
- Foundation: Slab
- Roof: Composition
Condition
- Updated/Remodeled
- Year built: 1996
Utilities & green energy
- Electric: 110V, 220 Volts
- Sewer: Public Sewer
- Water: Public
- Utilities for property: Cable Available, Electricity Connected, Natural Gas Connected, Phone Available
Community & neighborhood
Location
- Region: Highlands Ranch
- Subdivision: Westridge
HOA & financial
HOA
- Has HOA: Yes
- HOA fee: $171 quarterly
- Amenities included: Clubhouse, Fitness Center, Pool, Tennis Court(s)
- Association name: HRCA
- Association phone: 303-791-2500
Other
Other facts
- Listing terms: 1031 Exchange,Cash,Conventional,FHA,VA Loan
- Ownership: Individual
- Road surface type: Paved
Price history
| Date | Event | Price |
|---|---|---|
| 8/27/2025 | Sold | $670,000-1.5%$261/sqft |
Source: | ||
| 7/14/2025 | Pending sale | $680,000$265/sqft |
Source: | ||
| 7/13/2025 | Price change | $680,000-2.9%$265/sqft |
Source: | ||
| 7/3/2025 | Listed for sale | $700,000+152.3%$272/sqft |
Source: | ||
| 10/22/2008 | Sold | $277,500-2.6%$108/sqft |
Source: Public Record Report a problem | ||
Public tax history
| Year | Property taxes | Tax assessment |
|---|---|---|
| 2025 | $3,565 +0.2% | $41,090 -14.8% |
| 2024 | $3,559 +26.4% | $48,220 -0.9% |
| 2023 | $2,815 -3.8% | $48,680 +29% |
Find assessor info on the county website
Neighborhood: 80129
Nearby schools
GreatSchools rating
- 7/10Eldorado Elementary SchoolGrades: PK-6Distance: 0.8 mi
- 6/10Ranch View Middle SchoolGrades: 7-8Distance: 1.1 mi
- 9/10Thunderridge High SchoolGrades: 9-12Distance: 0.9 mi
Schools provided by the listing agent
- Elementary: Eldorado
- Middle: Ranch View
- High: Thunderridge
- District: Douglas RE-1
Source: REcolorado. This data may not be complete. We recommend contacting the local school district to confirm school assignments for this home.
Get a cash offer in 3 minutes
Find out how much your home could sell for in as little as 3 minutes with a no-obligation cash offer.
Estimated market value$667,900
Get a cash offer in 3 minutes
Find out how much your home could sell for in as little as 3 minutes with a no-obligation cash offer.
Estimated market value
$667,900

