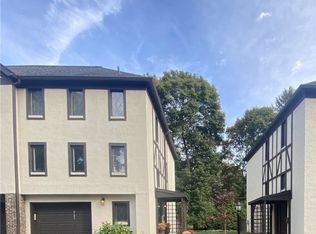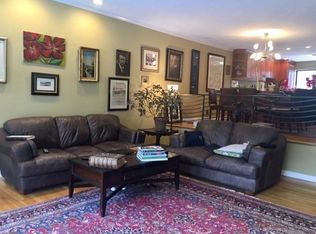Everyone LOVES living here ! Not only for the location - but the small community of 24 condos ! Square footage anywhere else would be a fortune! RARE 3 bedroom condo - LARGE# living room - dining room and a nice size kitchen ! A full separate family room w/ powder room ! TONS of windows - light - and a open floor plan Compare these taxes to other communities ! THIS IS A REAL OPPORTUNITY for someone who wants quick equity ! EASY TO SHOW
This property is off market, which means it's not currently listed for sale or rent on Zillow. This may be different from what's available on other websites or public sources.

