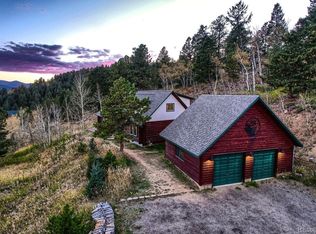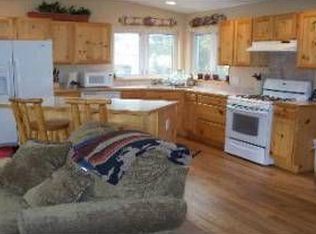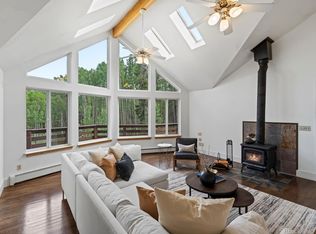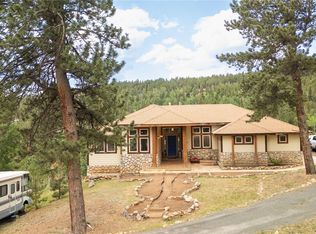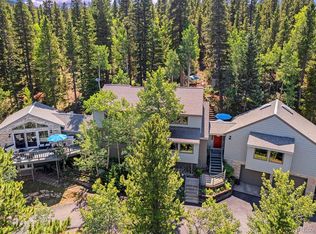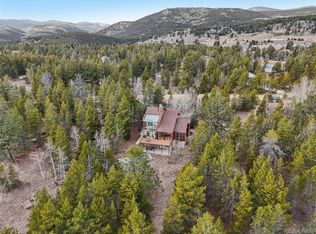Full of character and mountain charm, this beautifully maintained 4-bedroom, 3 full bath Colorado mountain home sits on 2+ acres in desirable Gilpin County, offering scenic mountain views and thoughtful upgrades throughout. The heart of the home is the updated kitchen, featuring granite countertops, custom tile backsplash, center island with prep sink, newer appliances, and generous cabinetry—designed for both everyday living and entertaining. The adjoining living spaces are warm and inviting with three wood-burning fireplaces and abundant natural light enhanced by new Infinity by Marvin high-efficiency windows and doors. A loft with sliding barn door adds flexible space for guests or a home office, while the finished walkout basement provides additional recreation or gathering space. Outdoor living is equally impressive with a ¾ wraparound Trex deck capturing mountain views, a dedicated firepit area, and usable acreage offering privacy and frequent wildlife sightings. The property also features a dedicated recreational vehicle parking pad with 30-amp power hookup, light pole, and an excavated area for additional parking. The extended asphalt driveway connects directly to Dory Hill Road, which is county maintained with priority winter care, supporting convenient year-round access. Recent improvements include a new forced-air furnace, finished garage with epoxy flooring, and the addition of the asphalt driveway for easier maintenance and improved access. Located just 30 minutes from Golden along with easy access to I-70, the home is close to mountain biking, hiking, fly-fishing, white-water rafting, skiing, rock climbing, SUP boarding, and 4x4 trails—ideal for an active Colorado lifestyle. Well cared for and move-in ready, this property blends mountain character, modern updates, acreage, and accessibility in one exceptional offering.
For sale
$880,000
2169 Dory Hill Road, Black Hawk, CO 80422
4beds
2,911sqft
Est.:
Single Family Residence
Built in 2001
2.17 Acres Lot
$-- Zestimate®
$302/sqft
$-- HOA
What's special
- 4 days |
- 670 |
- 47 |
Zillow last checked: 8 hours ago
Listing updated: February 26, 2026 at 12:17am
Listed by:
Mark Fuller 303-332-8093 mark@fullerhomeoptions.com,
Keller Williams Realty Downtown LLC,
The Phoenix,
Keller Williams Advantage Realty LLC
Source: REcolorado,MLS#: 4843385
Tour with a local agent
Facts & features
Interior
Bedrooms & bathrooms
- Bedrooms: 4
- Bathrooms: 3
- Full bathrooms: 3
- Main level bathrooms: 1
- Main level bedrooms: 1
Bedroom
- Description: Wood Flooring
- Level: Main
- Area: 169.4 Square Feet
- Dimensions: 14 x 12.1
Bedroom
- Description: Wood Flooring
- Features: Primary Suite
- Level: Upper
- Area: 291.06 Square Feet
- Dimensions: 23.1 x 12.6
Bedroom
- Description: Wood Flooring
- Level: Upper
- Area: 180.6 Square Feet
- Dimensions: 14 x 12.9
Bedroom
- Description: Carpet - Non Conforming (No Closet)
- Level: Upper
- Area: 133.28 Square Feet
- Dimensions: 13.6 x 9.8
Bathroom
- Description: Tile Flooring
- Level: Main
- Area: 52.36 Square Feet
- Dimensions: 6.8 x 7.7
Bathroom
- Description: Wood Flooring
- Features: Primary Suite
- Level: Upper
- Area: 130.5 Square Feet
- Dimensions: 8.7 x 15
Bathroom
- Description: Wood Flooring
- Level: Upper
- Area: 51.12 Square Feet
- Dimensions: 7.1 x 7.2
Bonus room
- Description: Wood Flooring - Office/Other
- Level: Basement
Dining room
- Description: Tile Flooring W/ Fireplace
- Level: Main
- Area: 206.91 Square Feet
- Dimensions: 17.1 x 12.1
Family room
- Description: Wood Flooring W/ Bar Fridge
- Level: Basement
- Area: 378 Square Feet
- Dimensions: 18 x 21
Kitchen
- Description: Tile Flooring - Island Counter W/ Wet Sink
- Level: Main
- Area: 248.82 Square Feet
- Dimensions: 17.4 x 14.3
Laundry
- Description: Wood Flooring W/ Pantry & Utility Sink
- Level: Basement
- Area: 98.64 Square Feet
- Dimensions: 13.7 x 7.2
Living room
- Description: Wood Flooring W/ Fireplace
- Level: Main
- Area: 338.39 Square Feet
- Dimensions: 13.7 x 24.7
Loft
- Description: Carpet W/ Built-In Desk Space
- Level: Upper
- Area: 198.56 Square Feet
- Dimensions: 13.6 x 14.6
Office
- Description: Wood Flooring - Built-In Desk Space
- Level: Upper
Heating
- Forced Air, Natural Gas, Wood
Cooling
- None
Appliances
- Included: Bar Fridge, Dishwasher, Disposal, Gas Water Heater, Microwave, Oven, Refrigerator
- Laundry: In Unit
Features
- Ceiling Fan(s), Entrance Foyer, Granite Counters, Kitchen Island, Pantry, Primary Suite, Smoke Free, Walk-In Closet(s)
- Flooring: Carpet, Tile, Wood
- Windows: Double Pane Windows, Storm Window(s), Window Coverings
- Basement: Finished,Partial,Walk-Out Access
- Number of fireplaces: 3
- Fireplace features: Bedroom, Dining Room, Living Room
Interior area
- Total structure area: 2,911
- Total interior livable area: 2,911 sqft
- Finished area above ground: 2,336
- Finished area below ground: 575
Video & virtual tour
Property
Parking
- Total spaces: 8
- Parking features: Asphalt, Concrete, Dry Walled, Floor Coating, Insulated Garage, Lighted, Storage
- Attached garage spaces: 2
- Details: Off Street Spaces: 5, RV Spaces: 1
Features
- Levels: Two
- Stories: 2
- Entry location: Ground
- Patio & porch: Deck, Front Porch, Wrap Around
- Exterior features: Balcony, Barbecue, Fire Pit, Lighting
- Fencing: None
- Has view: Yes
- View description: Meadow, Mountain(s), Valley
Lot
- Size: 2.17 Acres
- Features: Fire Mitigation, Landscaped, Many Trees, Meadow, Mountainous, Sloped
Details
- Parcel number: R002970
- Special conditions: Standard
Construction
Type & style
- Home type: SingleFamily
- Architectural style: Traditional
- Property subtype: Single Family Residence
Materials
- Concrete, Frame, Stucco
- Foundation: Slab
- Roof: Spanish Tile
Condition
- Updated/Remodeled
- Year built: 2001
Utilities & green energy
- Electric: 220 Volts
- Water: Well
- Utilities for property: Electricity Connected, Natural Gas Connected, Phone Available
Community & HOA
Community
- Security: Carbon Monoxide Detector(s), Smoke Detector(s)
- Subdivision: Aspen Springs
HOA
- Has HOA: No
Location
- Region: Black Hawk
Financial & listing details
- Price per square foot: $302/sqft
- Tax assessed value: $528,630
- Annual tax amount: $1,527
- Date on market: 2/26/2026
- Listing terms: Cash,Conventional,VA Loan
- Exclusions: Sellers Personal Property, Washer/Dryer, Freezer And Storage Shelves In Garage.
- Ownership: Individual
- Electric utility on property: Yes
- Road surface type: Dirt
Estimated market value
Not available
Estimated sales range
Not available
Not available
Price history
Price history
| Date | Event | Price |
|---|---|---|
| 2/26/2026 | Listed for sale | $880,000+155.1%$302/sqft |
Source: | ||
| 3/21/2021 | Listing removed | -- |
Source: Owner Report a problem | ||
| 2/20/2015 | Sold | $345,000-5.5%$119/sqft |
Source: | ||
| 9/14/2014 | Listed for sale | $365,000$125/sqft |
Source: Owner Report a problem | ||
Public tax history
Public tax history
| Year | Property taxes | Tax assessment |
|---|---|---|
| 2024 | $982 -12.7% | $35,420 |
| 2023 | $1,125 +0.2% | $35,420 -2.8% |
| 2022 | $1,123 +13.9% | $36,450 -14.7% |
| 2021 | $986 +17% | $42,730 +24% |
| 2020 | $842 | $34,460 |
| 2019 | $842 +10% | $34,460 +16.3% |
| 2018 | $766 -0.1% | $29,640 |
| 2017 | $766 | $29,640 -12.2% |
| 2016 | -- | $33,750 |
| 2015 | -- | $33,750 +22.3% |
| 2014 | -- | $27,600 |
| 2013 | -- | $27,600 -8.8% |
| 2012 | -- | $30,270 |
| 2011 | -- | $30,270 -1.9% |
| 2010 | -- | $30,850 |
Find assessor info on the county website
BuyAbility℠ payment
Est. payment
$4,304/mo
Principal & interest
$4135
Property taxes
$169
Climate risks
Neighborhood: 80422
Getting around
0 / 100
Car-DependentNearby schools
GreatSchools rating
- 5/10Gilpin County Elementary SchoolGrades: PK-5Distance: 1.9 mi
- 6/10Gilpin County Undivided High SchoolGrades: 6-12Distance: 1.9 mi
Schools provided by the listing agent
- Elementary: Gilpin County School
- Middle: Gilpin County School
- High: Gilpin County School
- District: Gilpin RE-1
Source: REcolorado. This data may not be complete. We recommend contacting the local school district to confirm school assignments for this home.
