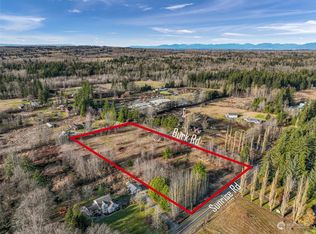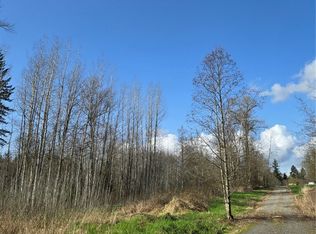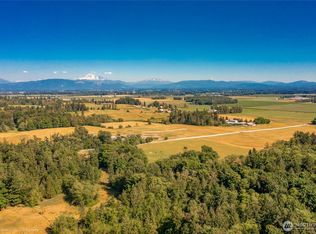Sold
Listed by:
Sarah Colin,
John L. Scott Bellingham
Bought with: Keller Williams Western Realty
$500,000
2169 Burk Road, Blaine, WA 98230
3beds
1,761sqft
Manufactured On Land
Built in 1991
4.77 Acres Lot
$500,200 Zestimate®
$284/sqft
$2,890 Estimated rent
Home value
$500,200
$455,000 - $550,000
$2,890/mo
Zestimate® history
Loading...
Owner options
Explore your selling options
What's special
Unlock the potential of this peaceful 4.77-acre property in Blaine! Drive down the private driveway and discover this 3-bedroom, 2-bath manufactured home. This home offers a quiet, secluded setting and a fantastic opportunity to update or build new. Ideal for equestrian use, hobby farming, or simply enjoying wide open space, the property includes a 24x24 shop and a 16x60 barn with three 12x16 paddocks, stalls, and a tack/storage room. Just 15 minutes from both Blaine and Lynden, this is the perfect spot for those with vision—whether you’re ready to roll up your sleeves or start fresh with your dream home.
Zillow last checked: 8 hours ago
Listing updated: July 18, 2025 at 04:03am
Listed by:
Sarah Colin,
John L. Scott Bellingham
Bought with:
John W Ramsey, 27938
Keller Williams Western Realty
Source: NWMLS,MLS#: 2376736
Facts & features
Interior
Bedrooms & bathrooms
- Bedrooms: 3
- Bathrooms: 2
- Full bathrooms: 2
- Main level bathrooms: 2
- Main level bedrooms: 3
Primary bedroom
- Level: Main
Bedroom
- Level: Main
Bedroom
- Level: Main
Bathroom full
- Level: Main
Bathroom full
- Level: Main
Family room
- Level: Main
Kitchen with eating space
- Level: Main
Living room
- Level: Main
Utility room
- Level: Main
Heating
- Fireplace, Forced Air, Electric, Wood
Cooling
- None
Appliances
- Included: Dishwasher(s), Dryer(s), Microwave(s), Refrigerator(s), Stove(s)/Range(s), Washer(s), Water Heater: Electric, Water Heater Location: Exterior wall
Features
- Bath Off Primary
- Flooring: Ceramic Tile, Laminate, Carpet
- Windows: Double Pane/Storm Window
- Number of fireplaces: 1
- Fireplace features: Wood Burning, Main Level: 1, Fireplace
Interior area
- Total structure area: 1,761
- Total interior livable area: 1,761 sqft
Property
Parking
- Total spaces: 2
- Parking features: Driveway
- Covered spaces: 2
Features
- Levels: One
- Stories: 1
- Patio & porch: Bath Off Primary, Double Pane/Storm Window, Fireplace, Water Heater
Lot
- Size: 4.77 Acres
- Features: Secluded, Barn, Deck, Outbuildings, Shop
- Topography: Level
- Residential vegetation: Fruit Trees, Garden Space
Details
- Parcel number: 4002073894950000
- Special conditions: Standard
Construction
Type & style
- Home type: MobileManufactured
- Property subtype: Manufactured On Land
Materials
- Wood Products
- Foundation: Block
- Roof: Composition
Condition
- Year built: 1991
Utilities & green energy
- Electric: Company: PSE
- Sewer: Septic Tank, Company: Septic
- Water: Individual Well, Company: Individual Well
Community & neighborhood
Location
- Region: Blaine
- Subdivision: Blaine
Other
Other facts
- Body type: Double Wide
- Listing terms: Cash Out,Conventional
- Cumulative days on market: 3 days
Price history
| Date | Event | Price |
|---|---|---|
| 6/17/2025 | Sold | $500,000+11.1%$284/sqft |
Source: | ||
| 5/19/2025 | Pending sale | $450,000$256/sqft |
Source: | ||
| 5/16/2025 | Listed for sale | $450,000+50.5%$256/sqft |
Source: | ||
| 5/19/2011 | Listing removed | $299,000$170/sqft |
Source: Coldwell Banker Miller-Arnason Real Estate, LLC #5470 Report a problem | ||
| 1/15/2010 | Listed for sale | $299,000$170/sqft |
Source: Miller-Arnason Real Estate, LLC #5470 Report a problem | ||
Public tax history
| Year | Property taxes | Tax assessment |
|---|---|---|
| 2024 | $4,150 -3.9% | $532,987 -11.7% |
| 2023 | $4,320 -7.6% | $603,467 +7% |
| 2022 | $4,673 +22.4% | $563,988 +35% |
Find assessor info on the county website
Neighborhood: 98230
Nearby schools
GreatSchools rating
- 7/10Custer Elementary SchoolGrades: K-5Distance: 4.4 mi
- 5/10Horizon Middle SchoolGrades: 6-8Distance: 8.1 mi
- 5/10Ferndale High SchoolGrades: 9-12Distance: 8.7 mi
Schools provided by the listing agent
- Elementary: Custer Elem
- Middle: Horizon Mid
- High: Ferndale High
Source: NWMLS. This data may not be complete. We recommend contacting the local school district to confirm school assignments for this home.



