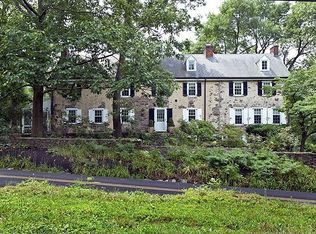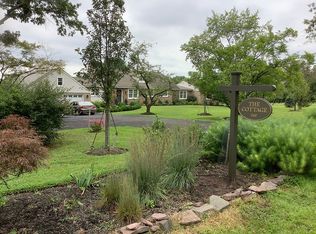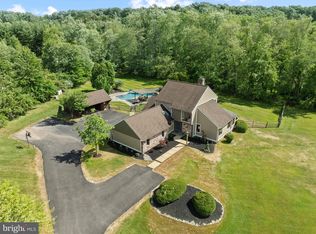Sold for $4,850,000 on 09/26/25
$4,850,000
2169 Aquetong Rd, New Hope, PA 18938
6beds
9,800sqft
Single Family Residence
Built in 1878
10.56 Acres Lot
$4,864,000 Zestimate®
$495/sqft
$8,474 Estimated rent
Home value
$4,864,000
$4.52M - $5.20M
$8,474/mo
Zestimate® history
Loading...
Owner options
Explore your selling options
What's special
Welcome to a truly exceptional property where innovation, luxury, and sophistication come together. This magnificent estate, spanning over 10,000 square feet and nestled on a sprawling 10.5 acre lot, is a one of a kind home that offers both unparalleled comfort and cutting-edge design. Located in the heart of Bucks County, this residence blends modern living with forward-thinking technology, making it a standout in New Hope’s real estate landscape. Designed with purpose and built for luxury, the home spans four living levels serviced by an elevator and a stunning floating steel stair tower enclosed in glass. The expansive main living area is highlighted by an impressive bar featuring illuminated glass shelving set against smoked mirrors, flanked by two 450-bottle wine cellars, perfect for wine lovers and entertaining guests. The chef’s kitchen is a culinary masterpiece, complete with a custom-built La Canche range from Paris, Sub-Zero fridge and freezer, and Miele appliances offering versatility and precision. The cabinetry was designed specifically for the space by Plato, and the expansive island comfortably seats eight, making it a perfect spot for gatherings. With six spacious bedrooms, each featuring its own en-suite bathroom and custom closets, this home ensures both privacy and comfort for all. The top floor offers a tiered movie theater with a bar and gaming center, ideal for cinematic experiences and entertainment. The bottom floor features an additional chef’s kitchen, perfect for hosting gatherings. Outside, you’ll find a luxurious heated pool and spa, surrounded by imported palm trees, a Sonos sound system, and an outdoor shower for added convenience. In addition to the main residence, the property boasts three impressive outbuildings. The first is a remarkable 1,300-square-foot event PAVILION, heated with seasonal enclosures and furnished with contemporary pieces that create an elegant atmosphere. Inside, you’ll find a 22-seat bar with three TVs, a hanging fireplace imported from France, and a fully stocked outdoor chef’s kitchen. This kitchen includes a pizza oven, Japanese Hibachi tables, and a custom-built smoker making it a dream for grilling enthusiasts. Adjacent to the home is a Hampton-inspired guest cottage, featuring a bedroom and full bathroom providing a private retreat for guests. The property also includes a spacious 1,500-square-foot bi-level CARRIAGE HOUSE, complete with a bedroom, full bathroom, state-of-the-art fitness center, dance studio, and an upstairs office with a full kitchen and bathroom that can be converted into a separate residence. These exceptional amenities provide the ultimate setting for relaxation, entertainment, and an elevated lifestyle.
Zillow last checked: 8 hours ago
Listing updated: September 26, 2025 at 06:49am
Listed by:
Maureen Reynolds 215-740-8140,
SERHANT PENNSYLVANIA LLC,
Co-Listing Agent: Michael Skokowski 856-577-6710,
SERHANT PENNSYLVANIA LLC
Bought with:
Nicole Miller-DeSantis, RS306153
Coldwell Banker Realty
Source: Bright MLS,MLS#: PABU2099376
Facts & features
Interior
Bedrooms & bathrooms
- Bedrooms: 6
- Bathrooms: 7
- Full bathrooms: 6
- 1/2 bathrooms: 1
- Main level bathrooms: 2
- Main level bedrooms: 1
Primary bedroom
- Level: Upper
Bedroom 1
- Level: Lower
Bedroom 2
- Level: Main
Bedroom 3
- Level: Upper
Bedroom 4
- Level: Upper
Bedroom 6
- Level: Upper
Primary bathroom
- Level: Upper
Dining room
- Level: Main
Family room
- Level: Lower
Foyer
- Level: Main
Game room
- Level: Upper
Great room
- Level: Main
Half bath
- Level: Main
Kitchen
- Level: Lower
Kitchen
- Level: Main
Laundry
- Level: Upper
Media room
- Level: Upper
Mud room
- Level: Lower
Study
- Level: Main
Utility room
- Level: Lower
Heating
- ENERGY STAR Qualified Equipment, Forced Air, Propane
Cooling
- Central Air, ENERGY STAR Qualified Equipment, Zoned, Programmable Thermostat, Electric
Appliances
- Included: Microwave, Built-In Range, Dishwasher, Disposal, Dryer, Ice Maker, Intercom, Oven/Range - Gas, Range Hood, Refrigerator, Six Burner Stove, Washer, Energy Efficient Appliances, Water Conditioner - Owned, Water Heater, Water Treat System
- Laundry: Upper Level, Main Level, Laundry Room, Mud Room
Features
- 2nd Kitchen, Bar, Built-in Features, Combination Kitchen/Dining, Elevator, Kitchen - Gourmet, Kitchen Island, Recessed Lighting, Soaking Tub, Upgraded Countertops, Walk-In Closet(s), Wine Storage, Sound System, Air Filter System, Butlers Pantry, 9'+ Ceilings, Vaulted Ceiling(s), 2 Story Ceilings
- Flooring: Hardwood, Stone, Wood
- Doors: Sliding Glass, French Doors
- Windows: Energy Efficient, Wood Frames, Casement, Window Treatments
- Basement: Finished,Full
- Number of fireplaces: 2
- Fireplace features: Wood Burning, Gas/Propane
Interior area
- Total structure area: 9,800
- Total interior livable area: 9,800 sqft
- Finished area above ground: 9,800
Property
Parking
- Total spaces: 49
- Parking features: Inside Entrance, Oversized, Garage Faces Side, Garage Door Opener, Circular Driveway, Lighted, Driveway, Paved, Secured, Attached, Detached
- Attached garage spaces: 4
- Uncovered spaces: 45
Accessibility
- Accessibility features: Accessible Elevator Installed, Mobility Improvements, Accessible Hallway(s), Doors - Lever Handle(s), Vehicle Transfer Area
Features
- Levels: Four
- Stories: 4
- Patio & porch: Patio, Porch, Deck
- Exterior features: Lighting, Outdoor Shower, Barbecue, Underground Lawn Sprinkler, Extensive Hardscape, Flood Lights, Lawn Sprinkler, Stone Retaining Walls
- Has private pool: Yes
- Pool features: In Ground, Fenced, Gunite, Heated, Lap, Pool/Spa Combo, Salt Water, Private
- Has spa: Yes
- Spa features: Private, Heated, Hot Tub
- Fencing: Wood,Privacy
- Has view: Yes
- View description: Trees/Woods, Garden, Panoramic, Scenic Vista, Valley, Mountain(s), Pond
- Has water view: Yes
- Water view: Pond
Lot
- Size: 10.56 Acres
- Features: Wooded, Front Yard, Rear Yard, SideYard(s), Backs to Trees, Landscaped, Poolside, Suburban
Details
- Additional structures: Above Grade, Outbuilding
- Parcel number: 41036014
- Zoning: R1
- Special conditions: Standard
- Other equipment: Intercom
Construction
Type & style
- Home type: SingleFamily
- Architectural style: Art Deco
- Property subtype: Single Family Residence
Materials
- Advanced Framing
- Foundation: Stone, Concrete Perimeter
- Roof: Pitched,Metal
Condition
- Excellent
- New construction: No
- Year built: 1878
- Major remodel year: 2023
Utilities & green energy
- Electric: 200+ Amp Service
- Sewer: On Site Septic
- Water: Well
- Utilities for property: Propane, Underground Utilities, Fiber Optic, Fixed Wireless
Community & neighborhood
Security
- Security features: Security System, Exterior Cameras, Carbon Monoxide Detector(s), Motion Detectors, Monitored, Security Gate, Smoke Detector(s), Fire Alarm, Fire Sprinkler System
Location
- Region: New Hope
- Subdivision: New Hope
- Municipality: SOLEBURY TWP
Other
Other facts
- Listing agreement: Exclusive Right To Sell
- Listing terms: Cash,Conventional
- Ownership: Fee Simple
Price history
| Date | Event | Price |
|---|---|---|
| 9/26/2025 | Sold | $4,850,000-11.7%$495/sqft |
Source: | ||
| 9/19/2025 | Pending sale | $5,495,000$561/sqft |
Source: | ||
| 9/6/2025 | Contingent | $5,495,000$561/sqft |
Source: | ||
| 7/11/2025 | Listed for sale | $5,495,000-4.4%$561/sqft |
Source: | ||
| 7/10/2025 | Listing removed | $5,750,000$587/sqft |
Source: | ||
Public tax history
Tax history is unavailable.
Neighborhood: 18938
Nearby schools
GreatSchools rating
- 7/10New Hope-Solebury Upper El SchoolGrades: 3-5Distance: 1.9 mi
- 8/10New Hope-Solebury Middle SchoolGrades: 6-8Distance: 1.8 mi
- 8/10New Hope-Solebury High SchoolGrades: 9-12Distance: 1.8 mi
Schools provided by the listing agent
- Middle: New Hope-solebury
- High: New Hope-solebury
- District: New Hope-solebury
Source: Bright MLS. This data may not be complete. We recommend contacting the local school district to confirm school assignments for this home.
Sell for more on Zillow
Get a free Zillow Showcase℠ listing and you could sell for .
$4,864,000
2% more+ $97,280
With Zillow Showcase(estimated)
$4,961,280

