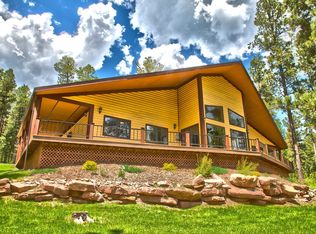Sold for $699,900 on 02/24/23
$699,900
21688 Rochford Ridge Trl, Lead, SD 57754
3beds
2,344sqft
Site Built
Built in 2005
2.38 Acres Lot
$752,400 Zestimate®
$299/sqft
$2,778 Estimated rent
Home value
$752,400
$707,000 - $805,000
$2,778/mo
Zestimate® history
Loading...
Owner options
Explore your selling options
What's special
Listed by Kera Williams, KWBH, 605-415-6636. Combining rustic design with modern updates, this one of a kind cabin is nestled on 2.38 acres and backs to thousands of USFS acres! *Quality log construction, beautiful knotty pine walls and ceilings, custom woodwork throughout, remodeled kitchen and bathrooms, wrap around Trex deck and more make this home a must see! *3 bedrooms, 2.5 bathrooms and 2,344sqft *The main floor's 18' vaulted ceilings compliment the living room's wall of west facing windows, and allows for a corner woodburning fireplace with impressive floor to ceiling slate stone surround *The corner kitchen was recently remodeled with shaker style cabinetry with crown molding and soft close drawers, granite counterops, newer stainless steel appliances, a pantry closet, stainless steel farmhouse style sink with a custom herringbone tile accent and a large island for added seating and storage *Cozy dining area for meals *Main floor half-bath off kitchen for convenience *Main level master suite with comfortable bedroom, spacious walk-in closet and a 4 piece spa-like bathroom complete with soaker tub, dual vanities and a custom tile walk-in shower *Multi-use 12'x18' loft space with 2 half-wall closets- use as a den, office space or play room- bring your ideas! *Walkout basement has a large family room with large windows and a dry bar area, 2 bedrooms, a finished laundry room and an updated bathroom with impressive corner walk in shower
Zillow last checked: 8 hours ago
Listing updated: February 24, 2023 at 03:50pm
Listed by:
Kera Williams,
Keller Williams Realty Black Hills SP
Bought with:
Andrea Ronning
Aspen+Pine Realty
Source: Mount Rushmore Area AOR,MLS#: 74905
Facts & features
Interior
Bedrooms & bathrooms
- Bedrooms: 3
- Bathrooms: 3
- Full bathrooms: 2
- 1/2 bathrooms: 1
- Main level bedrooms: 1
Primary bedroom
- Description: Jacuzzi tub and Shower
- Level: Main
- Area: 238
- Dimensions: 14 x 17
Bedroom 2
- Level: Basement
- Area: 90
- Dimensions: 9 x 10
Bedroom 3
- Level: Basement
- Area: 90
- Dimensions: 10 x 9
Dining room
- Level: Main
- Area: 81
- Dimensions: 9 x 9
Family room
- Description: DRY BAR
Kitchen
- Level: Main
- Dimensions: 10 x 11
Living room
- Level: Main
- Area: 300
- Dimensions: 15 x 20
Heating
- Electric
Appliances
- Included: Dishwasher, Refrigerator, Electric Range Oven, Microwave
- Laundry: In Basement
Features
- Vaulted Ceiling(s), Walk-In Closet(s), Ceiling Fan(s), Loft
- Flooring: Carpet, Tile, Vinyl
- Windows: Double Pane Windows
- Basement: Full,Walk-Out Access,Finished
- Number of fireplaces: 1
- Fireplace features: One, Living Room
Interior area
- Total structure area: 2,344
- Total interior livable area: 2,344 sqft
Property
Parking
- Total spaces: 2
- Parking features: Two Car, Detached
- Garage spaces: 2
Features
- Patio & porch: Covered Patio, Open Balcony
- Fencing: Wood
Lot
- Size: 2.38 Acres
- Features: Wooded, Borders National Forest, Trees
Details
- Parcel number: 136000040308000
Construction
Type & style
- Home type: SingleFamily
- Architectural style: Cabin
- Property subtype: Site Built
Materials
- Log
- Roof: Metal
Condition
- Year built: 2005
Community & neighborhood
Security
- Security features: Smoke Detector(s)
Location
- Region: Lead
- Subdivision: Rochford Ridge Estates
Other
Other facts
- Listing terms: Cash,New Loan
- Road surface type: Unimproved
Price history
| Date | Event | Price |
|---|---|---|
| 2/24/2023 | Sold | $699,900+1.4%$299/sqft |
Source: | ||
| 1/28/2023 | Contingent | $689,900$294/sqft |
Source: | ||
| 1/26/2023 | Listed for sale | $689,900+109.1%$294/sqft |
Source: | ||
| 8/13/2008 | Sold | $330,000$141/sqft |
Source: Public Record Report a problem | ||
Public tax history
| Year | Property taxes | Tax assessment |
|---|---|---|
| 2025 | $4,972 +8.7% | $511,870 +7.1% |
| 2024 | $4,576 -4.6% | $478,050 +25.5% |
| 2023 | $4,796 +8% | $380,830 |
Find assessor info on the county website
Neighborhood: 57754
Nearby schools
GreatSchools rating
- 4/10Lead-Deadwood Elementary - 03Grades: K-5Distance: 8.6 mi
- 7/10Lead-Deadwood Middle School - 02Grades: 6-8Distance: 6.2 mi
- 4/10Lead-Deadwood High School - 01Grades: 9-12Distance: 6.2 mi
Schools provided by the listing agent
- District: Lead/Deadwood
Source: Mount Rushmore Area AOR. This data may not be complete. We recommend contacting the local school district to confirm school assignments for this home.

Get pre-qualified for a loan
At Zillow Home Loans, we can pre-qualify you in as little as 5 minutes with no impact to your credit score.An equal housing lender. NMLS #10287.
