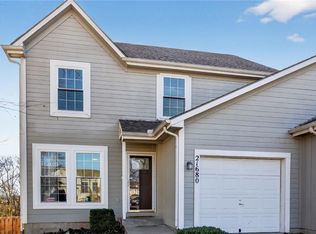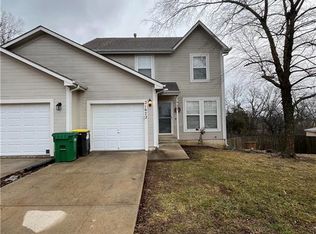Sold
Price Unknown
21682 S Main St, Spring Hill, KS 66083
3beds
2,287sqft
Half Duplex
Built in 2002
4,922 Square Feet Lot
$249,200 Zestimate®
$--/sqft
$2,109 Estimated rent
Home value
$249,200
$227,000 - $274,000
$2,109/mo
Zestimate® history
Loading...
Owner options
Explore your selling options
What's special
Discover incredible value in this beautifully updated home—offering a clean, move-in-ready feel with fresh paint, new light fixtures, and modern blinds throughout. Step inside the bright and airy great room, where oversized windows and a vaulted ceiling create an inviting sense of space. The open layout flows seamlessly into the eat-in kitchen, featuring a new dishwasher, range, and microwave—perfect for everyday meals or hosting gatherings. The main floor primary suite provides comfort and privacy, while upstairs, two cozy carpeted bedrooms share a full bathroom—ideal for family or guests. The recently finished walkout basement adds impressive versatility, complete with a kitchenette, large recreation area, and a generous storage room. Outside, relax or entertain on the new wood deck overlooking a spacious, flat, privacy-fenced backyard—perfect for pets, play, or summer barbecues. Additional perks include a two-car garage, cul-de-sac location, and no HOA, offering both convenience and freedom. Located just around the corner from Spring Hill schools and minutes from local favorites like KM BBQ and The Bean Coffee & Café, this home combines small-town charm with everyday ease.
Zillow last checked: 8 hours ago
Listing updated: November 13, 2025 at 10:29am
Listing Provided by:
Jeremy Applebaum 913-961-1234,
Real Broker, LLC
Bought with:
Grace Unruh, 00251965
KW Diamond Partners
Source: Heartland MLS as distributed by MLS GRID,MLS#: 2576871
Facts & features
Interior
Bedrooms & bathrooms
- Bedrooms: 3
- Bathrooms: 2
- Full bathrooms: 2
Primary bedroom
- Features: Carpet, Ceiling Fan(s), Walk-In Closet(s)
- Level: First
- Area: 143 Square Feet
- Dimensions: 13 x 11
Bedroom 2
- Features: Carpet
- Level: Second
- Area: 143 Square Feet
- Dimensions: 13 x 11
Bedroom 3
- Features: Carpet
- Level: Second
- Area: 126 Square Feet
- Dimensions: 14 x 9
Bathroom 1
- Features: Shower Only, Vinyl
- Level: First
Bathroom 2
- Features: Shower Over Tub, Vinyl
- Level: Second
Kitchen
- Features: Vinyl
- Level: First
- Area: 180 Square Feet
- Dimensions: 18 x 10
Living room
- Features: Ceiling Fan(s), Luxury Vinyl
- Level: First
- Area: 273 Square Feet
- Dimensions: 21 x 13
Heating
- Electric, Heat Pump
Cooling
- Electric
Appliances
- Included: Dishwasher, Disposal, Microwave, Refrigerator, Stainless Steel Appliance(s)
- Laundry: Main Level, Off The Kitchen
Features
- Smart Thermostat, Vaulted Ceiling(s), Walk-In Closet(s)
- Flooring: Carpet, Luxury Vinyl, Wood
- Doors: Storm Door(s)
- Basement: Full,Sump Pump,Walk-Out Access
- Has fireplace: No
Interior area
- Total structure area: 2,287
- Total interior livable area: 2,287 sqft
- Finished area above ground: 1,399
- Finished area below ground: 888
Property
Parking
- Total spaces: 2
- Parking features: Attached, Garage Door Opener, Garage Faces Front
- Attached garage spaces: 2
Features
- Patio & porch: Deck
- Fencing: Privacy,Wood
Lot
- Size: 4,922 sqft
- Features: Adjoin Greenspace, City Lot, Cul-De-Sac
Details
- Parcel number: 999999
Construction
Type & style
- Home type: SingleFamily
- Architectural style: Traditional
- Property subtype: Half Duplex
Materials
- Frame, Lap Siding
- Roof: Composition
Condition
- Year built: 2002
Utilities & green energy
- Sewer: Public Sewer
- Water: Public
Community & neighborhood
Location
- Region: Spring Hill
- Subdivision: The Village At Spring Hill
Other
Other facts
- Listing terms: Cash,Conventional,FHA,VA Loan
- Ownership: Private
Price history
| Date | Event | Price |
|---|---|---|
| 11/13/2025 | Sold | -- |
Source: | ||
| 11/13/2025 | Pending sale | $245,000$107/sqft |
Source: | ||
| 10/14/2025 | Contingent | $245,000$107/sqft |
Source: | ||
| 10/9/2025 | Listed for sale | $245,000+16.7%$107/sqft |
Source: | ||
| 12/20/2022 | Sold | -- |
Source: | ||
Public tax history
| Year | Property taxes | Tax assessment |
|---|---|---|
| 2025 | -- | $25,185 +5.8% |
| 2024 | $3,368 +5.3% | $23,805 +5.9% |
| 2023 | $3,199 +0.2% | $22,471 +2.8% |
Find assessor info on the county website
Neighborhood: 66083
Nearby schools
GreatSchools rating
- 2/10Kansas Virtual Academy (KSVA)Grades: K-6Distance: 0.5 mi
- 6/10Spring Hill Middle SchoolGrades: 6-8Distance: 0.3 mi
- 7/10Spring Hill High SchoolGrades: 9-12Distance: 2.8 mi
Schools provided by the listing agent
- Elementary: Spring Hill
- Middle: Spring Hill
- High: Spring Hill
Source: Heartland MLS as distributed by MLS GRID. This data may not be complete. We recommend contacting the local school district to confirm school assignments for this home.
Get a cash offer in 3 minutes
Find out how much your home could sell for in as little as 3 minutes with a no-obligation cash offer.
Estimated market value$249,200
Get a cash offer in 3 minutes
Find out how much your home could sell for in as little as 3 minutes with a no-obligation cash offer.
Estimated market value
$249,200

