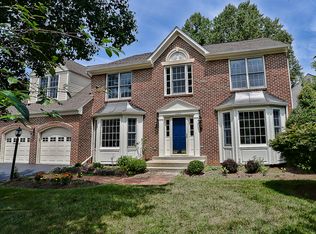Remarkable trendsetting colonial nestled near the very end of a quiet cul-de-sac. SUPERB LOCATION - minutes from Tysons Corner & Metro. LOTS OF UPGRADES: freshly painted interior & exterior, new hardwood floors on upper level, refinished hardwood floors on main level, new light fixtures throughout, new vanity, counter top, faucets & lights in master bathroom, new counter tops & lights in bathrooms, new carpet in lower level, new entrance sidewalk & MORE! Elegant formal rooms dressed with huge alcove vista bays, author's library with built-ins, gourmet's caliber kitchen, 2-story sky-lit family room with stone floor to ceiling fireplace & Palladian capped windows overlooking the beautiful deck & rear yard. Incredible master suite with sitting room, fireplace, grand bath, walk-in closet & vaulted ceilings plus 3 bedrooms with adjoining bathrooms. Fully finished lower level with rec room, in-law suite with fully equipped kitchenette & NEW granite counter top, plus flex-suite for office or exercise. ***PLEASE NOTE - DUE TO COVID19, PLEASE BE COURTEOUS & SAFE! PLEASE WEAR A MASK & TAKE OFF SHOES OR WEAR BOOTIES. PLEASE DO NO TOUCH ANYTHING & TURN ALL LIGHTS ON/OFF WITH GLOVES***
This property is off market, which means it's not currently listed for sale or rent on Zillow. This may be different from what's available on other websites or public sources.
