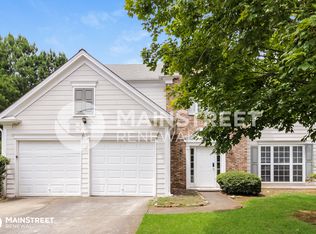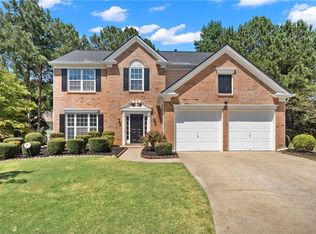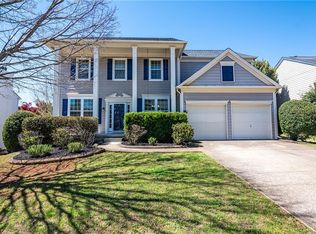Closed
Zestimate®
$363,600
2168 Sugar Maple Cv NW, Acworth, GA 30101
4beds
2,308sqft
Single Family Residence, Residential
Built in 1999
8,324.32 Square Feet Lot
$363,600 Zestimate®
$158/sqft
$2,435 Estimated rent
Home value
$363,600
$342,000 - $389,000
$2,435/mo
Zestimate® history
Loading...
Owner options
Explore your selling options
What's special
Nestled in a private cul-de-sac, this stunning 4 bedroom home offers an open concept living and dining room off the 2-story foyer, seamlessly flowing to the back of the house. The rear of the home is a bright and airy space featuring the kitchen, breakfast room, and fireside family room, all bathed in natural light. The open kitchen is a chef's delight with granite counters, gas stainless steel appliances, and ample storage. Step outside to the backyard and enjoy the large patio, perfect for gatherings. The main level also includes a laundry room, half bath, and the garage entrance. Upstairs, you'll find three generously sized secondary bedrooms sharing a spacious hall bath with double vanity. The main bedroom is a true retreat, complete with a sitting room with a fireplace, two large walk-in closets, and a luxurious ensuite with a double vanity, separate shower, and soaking tub. This home combines elegance and comfort, perfect for modern living
Zillow last checked: 8 hours ago
Listing updated: October 28, 2025 at 10:56pm
Listing Provided by:
William Keys,
Atlas Real Estate of GA, LLC
Bought with:
William Keys, 294950
Atlas Real Estate of GA, LLC
Source: FMLS GA,MLS#: 7554793
Facts & features
Interior
Bedrooms & bathrooms
- Bedrooms: 4
- Bathrooms: 3
- Full bathrooms: 2
- 1/2 bathrooms: 1
Primary bedroom
- Features: None
- Level: None
Bedroom
- Features: None
Primary bathroom
- Features: Separate Tub/Shower
Dining room
- Features: Separate Dining Room
Kitchen
- Features: Breakfast Bar
Heating
- Forced Air
Cooling
- Central Air
Appliances
- Included: Dishwasher, Gas Range, Gas Water Heater, Microwave
- Laundry: In Hall
Features
- Entrance Foyer 2 Story
- Flooring: Carpet, Laminate, Tile
- Windows: None
- Basement: None
- Number of fireplaces: 1
- Fireplace features: Decorative
- Common walls with other units/homes: No Common Walls
Interior area
- Total structure area: 2,308
- Total interior livable area: 2,308 sqft
Property
Parking
- Parking features: Attached
- Has attached garage: Yes
Accessibility
- Accessibility features: None
Features
- Levels: Two
- Stories: 2
- Patio & porch: Patio
- Exterior features: Private Yard
- Pool features: None
- Spa features: None
- Fencing: None
- Has view: Yes
- View description: Neighborhood
- Waterfront features: None
- Body of water: None
Lot
- Size: 8,324 sqft
- Features: Back Yard
Details
- Additional structures: None
- Parcel number: 20005302650
- Other equipment: None
- Horse amenities: None
Construction
Type & style
- Home type: SingleFamily
- Architectural style: Traditional
- Property subtype: Single Family Residence, Residential
Materials
- Brick Veneer
- Foundation: Slab
- Roof: Composition
Condition
- Resale
- New construction: No
- Year built: 1999
Utilities & green energy
- Electric: 220 Volts
- Sewer: Public Sewer
- Water: Public
- Utilities for property: Cable Available, Electricity Available, Natural Gas Available
Green energy
- Energy efficient items: None
- Energy generation: None
Community & neighborhood
Security
- Security features: None
Community
- Community features: None
Location
- Region: Acworth
- Subdivision: Paces Club
HOA & financial
HOA
- Has HOA: Yes
- HOA fee: $650 annually
Other
Other facts
- Road surface type: Asphalt
Price history
| Date | Event | Price |
|---|---|---|
| 10/24/2025 | Sold | $363,600-5.6%$158/sqft |
Source: | ||
| 10/20/2025 | Pending sale | $385,000$167/sqft |
Source: | ||
| 10/20/2025 | Price change | $385,000-4.9%$167/sqft |
Source: | ||
| 10/17/2025 | Pending sale | $405,000$175/sqft |
Source: | ||
| 10/15/2025 | Listed for sale | $405,000$175/sqft |
Source: | ||
Public tax history
Tax history is unavailable.
Neighborhood: 30101
Nearby schools
GreatSchools rating
- 7/10Baker Elementary SchoolGrades: PK-5Distance: 2.3 mi
- 5/10Barber Middle SchoolGrades: 6-8Distance: 2.2 mi
- 7/10North Cobb High SchoolGrades: 9-12Distance: 2.4 mi
Schools provided by the listing agent
- Elementary: Baker
- Middle: Barber
- High: North Cobb
Source: FMLS GA. This data may not be complete. We recommend contacting the local school district to confirm school assignments for this home.
Get a cash offer in 3 minutes
Find out how much your home could sell for in as little as 3 minutes with a no-obligation cash offer.
Estimated market value
$363,600
Get a cash offer in 3 minutes
Find out how much your home could sell for in as little as 3 minutes with a no-obligation cash offer.
Estimated market value
$363,600


