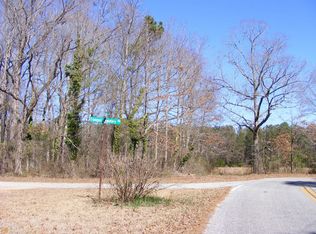Welcome to Your Craftsman Dream Home! Custom built, Heavily appointed, all the upgrades buyers expect. Rocking chair front porch. Raised Ranch w/master suite on the main. French doors line the back of the home & open up to a full length party deck. Turn about w/ample guest parking. Mature Landscaping makes this large level fenced in yard very private. Special touches throughout to include Built-ins, wrought iron spindles, ss appliances, bamboo floors on the main, tons of storage space, recently renovated & expanded kitchen. Separate fenced in area owner used to store construction equipment. A playground that any kid is sure to love! 6th bedroom is set up like a playroom but would make for a perfect 2nd living room or Nanny suite w/ it's own full bath.
This property is off market, which means it's not currently listed for sale or rent on Zillow. This may be different from what's available on other websites or public sources.
