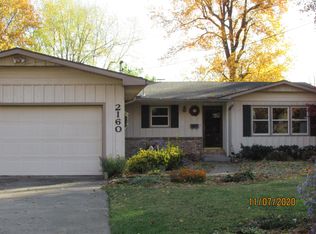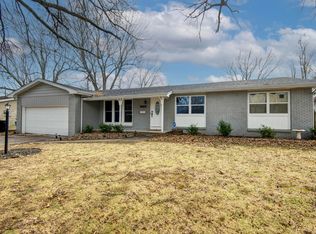Closed
Price Unknown
2168 S Oak Grove Avenue, Springfield, MO 65804
5beds
2,700sqft
Single Family Residence
Built in 1964
0.65 Acres Lot
$401,600 Zestimate®
$--/sqft
$2,431 Estimated rent
Home value
$401,600
$369,000 - $438,000
$2,431/mo
Zestimate® history
Loading...
Owner options
Explore your selling options
What's special
There's plenty of room for you and the family in this 5 bedroom/3 bath home. Featuring a new kitchen with stainless steel appliances, 2 wood-burning fireplaces, and remodeled bathrooms. Enjoy your morning coffee on the screened-in deck while looking out over the beautiful back yard. There's a separate living area with a wet bar downstairs. Seller is providing a one year home warranty.
Zillow last checked: 8 hours ago
Listing updated: December 14, 2024 at 06:16am
Listed by:
Barbara Durham 417-512-8226,
Xtra Management, LLC,
Molly Metras 417-827-2574,
Xtra Management, LLC
Bought with:
Shannon Johnson Murphy, 2016007882
Pura Vida MO, LLC
Source: SOMOMLS,MLS#: 60278834
Facts & features
Interior
Bedrooms & bathrooms
- Bedrooms: 5
- Bathrooms: 3
- Full bathrooms: 3
Primary bedroom
- Area: 156.16
- Dimensions: 12.2 x 12.8
Bedroom 2
- Area: 103.79
- Dimensions: 10.7 x 9.7
Bedroom 3
- Area: 111.87
- Dimensions: 11.3 x 9.9
Bedroom 4
- Area: 117.52
- Dimensions: 11.3 x 10.4
Bedroom 5
- Area: 144.48
- Dimensions: 12.9 x 11.2
Primary bathroom
- Area: 35
- Dimensions: 7 x 5
Bathroom full
- Area: 48
- Dimensions: 9.6 x 5
Bathroom three quarter
- Area: 33
- Dimensions: 6.6 x 5
Deck
- Area: 220.4
- Dimensions: 23.2 x 9.5
Dining room
- Area: 276.9
- Dimensions: 15.6 x 17.75
Family room
- Area: 381.21
- Dimensions: 29.1 x 13.1
Kitchen
- Area: 126.23
- Dimensions: 9.9 x 12.75
Living room
- Area: 198.57
- Dimensions: 16.9 x 11.75
Utility room
- Area: 67.5
- Dimensions: 9 x 7.5
Heating
- Forced Air, Natural Gas
Cooling
- Central Air, Ceiling Fan(s)
Appliances
- Included: Dishwasher, Gas Water Heater, Free-Standing Electric Oven, Microwave
- Laundry: In Basement, W/D Hookup
Features
- Walk-in Shower
- Basement: Walk-Out Access,Finished,Interior Entry,Apartment,Full
- Has fireplace: Yes
- Fireplace features: Dining Room, Wood Burning, Family Room
Interior area
- Total structure area: 2,700
- Total interior livable area: 2,700 sqft
- Finished area above ground: 1,568
- Finished area below ground: 1,132
Property
Parking
- Total spaces: 2
- Parking features: Basement, Private, Garage Door Opener, Driveway
- Attached garage spaces: 2
- Has uncovered spaces: Yes
Features
- Levels: Two
- Stories: 2
- Patio & porch: Covered, Rear Porch, Deck, Screened
Lot
- Size: 0.65 Acres
- Features: Level
Details
- Parcel number: 1232102052
Construction
Type & style
- Home type: SingleFamily
- Architectural style: Ranch
- Property subtype: Single Family Residence
Materials
- Roof: Composition
Condition
- Year built: 1964
Utilities & green energy
- Sewer: Public Sewer
- Water: Public
Community & neighborhood
Security
- Security features: Smoke Detector(s)
Location
- Region: Springfield
- Subdivision: Lone Pine
Other
Other facts
- Listing terms: Cash,Conventional
Price history
| Date | Event | Price |
|---|---|---|
| 12/13/2024 | Sold | -- |
Source: | ||
| 11/22/2024 | Pending sale | $325,000$120/sqft |
Source: | ||
| 10/17/2024 | Price change | $325,000-7.1%$120/sqft |
Source: | ||
| 9/27/2024 | Listed for sale | $349,900$130/sqft |
Source: | ||
Public tax history
| Year | Property taxes | Tax assessment |
|---|---|---|
| 2024 | $1,836 -3.6% | $34,220 |
| 2023 | $1,906 +3.9% | $34,220 +6.6% |
| 2022 | $1,834 +0% | $32,110 |
Find assessor info on the county website
Neighborhood: Southern Hills
Nearby schools
GreatSchools rating
- 6/10Pershing Elementary SchoolGrades: K-5Distance: 0.2 mi
- 6/10Pershing Middle SchoolGrades: 6-8Distance: 0.2 mi
- 8/10Glendale High SchoolGrades: 9-12Distance: 1.2 mi
Schools provided by the listing agent
- Elementary: SGF-Pershing
- Middle: SGF-Pershing
- High: SGF-Glendale
Source: SOMOMLS. This data may not be complete. We recommend contacting the local school district to confirm school assignments for this home.

