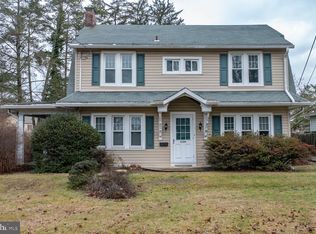MOVE-IN READY, CHARMING, AIRY COLONIAL! This lovely light-filled home, with HARDWOOD FLOORS THROUGHOUT, offers a small foyer opening to a large front-to-back-of-house living room with arched doorways, a brick-hearthed fireplace with wood surround and mantle, built-in book shelves, and French doors leading to a sun porch filled with small-paned windows. Across the living room are two arches, one inviting you upstairs and the other into an ample corner dining room with a two built-in china closets. Behind the dining room is a fully updated galley kitchen with granite counters and ALL NEW SAMSUNG STAINLESS STEEL APPLIANCES and open to the large family room, with a breakfast bar separating the two. The far side of the kitchen includes an extensive wall pantry on one side, and a full bathroom with a large step-in shower on the other. Upstairs are four comfortably sized bedrooms and a full bath with a tub shower. Walk-up attic provides plenty of storage. Clean basement with freshly painted floor, laundry, and utilities, offers space for recreation or office. The large fenced-in backyard with lovely landscaping, pond (without koi) and waterfall, and a covered raised pergola, is perfect for three-season entertaining. The oversized double garage provides convenient parking or storage. LOTS OF UPGRADES! Current owners replaced all windows with double-paned argon in the last ten years, rewired home throughout, removed the basement oil tank and switched to gas heat while maintaining the practicality and charm of radiators; fireplace is not currently functioning but has gas line directly under it for simple conversion; also replaced sewer pipe to street. This home is set far back from Pennington Road, with its entrance and garage on the quiet Sommers Street in desirable Hampton Hills. Five minutes to Pennington grocery and shopping mall, seconds to I-295, a short ride to Princeton or Route1 shopping, and 10 minutes to the train station, this location is very convenient. DON'T MISS THIS CHARMER WITH A GREAT BACKYARD! 2020-06-17
This property is off market, which means it's not currently listed for sale or rent on Zillow. This may be different from what's available on other websites or public sources.

