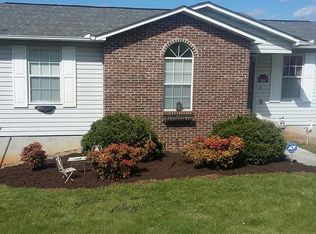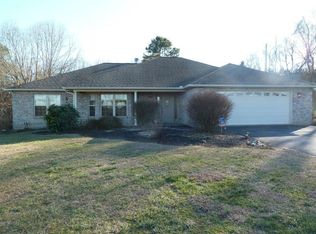Sold for $462,500
$462,500
2168 Mountain Vista Rd, Sevierville, TN 37876
3beds
2,040sqft
Single Family Residence, Residential
Built in 1991
1.46 Acres Lot
$467,500 Zestimate®
$227/sqft
$3,081 Estimated rent
Home value
$467,500
$402,000 - $542,000
$3,081/mo
Zestimate® history
Loading...
Owner options
Explore your selling options
What's special
*Accepting Back-Up Offers*
Nestled in the heart of the Great Smoky Mountains, this stunning log cabin home in Sevierville, TN, offers the perfect blend of rustic charm and modern comfort. Situated on a beautiful, mostly flat 1.46 acre lot, the property is surrounded by lush green vegetation and trees, providing a private, serene escape. With 3 bedrooms, 3 full bathrooms, and a finished basement, there's plenty of room for relaxation and entertainment. The cabin features a detached 2-car garage and a fully fenced backyard, ideal for outdoor entertainment. Inside, the kitchen is equipped with all the essentials, including a refrigerator, microwave, oven range, and dishwasher, all of which convey with the home. Located just minutes from Dollywood and the bustling attractions of Pigeon Forge and Gatlinburg, this home offers a prime opportunity for those seeking a property in one of the Southeast's top destinations. This cabin is located only 16 miles from the National Park entrance. To access the charming neighborhood, you drive through a unique, historic covered bridge. Don't miss out on this enchanting getaway!
Zillow last checked: 8 hours ago
Listing updated: April 17, 2025 at 08:35am
Listed by:
Ash Elkins 423-923-4449,
Century 21 Legacy
Bought with:
Non Member
Non Member
Source: TVRMLS,MLS#: 9972243
Facts & features
Interior
Bedrooms & bathrooms
- Bedrooms: 3
- Bathrooms: 3
- Full bathrooms: 3
Primary bedroom
- Level: Second
Bedroom 2
- Level: First
Bedroom 3
- Level: First
Bathroom 1
- Level: Second
Bathroom 2
- Level: First
Bathroom 3
- Level: Basement
Basement
- Level: Basement
Den
- Level: Basement
Dining room
- Level: First
Kitchen
- Level: First
Laundry
- Level: Basement
Living room
- Level: First
Office
- Level: First
Sun room
- Level: First
Heating
- Central, Fireplace(s), Heat Pump
Cooling
- Ceiling Fan(s), Central Air, Window Unit(s)
Appliances
- Included: Dishwasher, Electric Range, Microwave, Refrigerator
- Laundry: Electric Dryer Hookup, Washer Hookup
Features
- Kitchen/Dining Combo, Open Floorplan, Tile Counters, Walk-In Closet(s)
- Flooring: Carpet, Hardwood, Laminate
- Doors: Sliding Doors
- Windows: Insulated Windows
- Basement: Exterior Entry,Finished,Full,Garage Door,Heated,Interior Entry,Plumbed,Walk-Out Access
- Number of fireplaces: 1
- Fireplace features: Living Room
Interior area
- Total structure area: 3,403
- Total interior livable area: 2,040 sqft
- Finished area below ground: 536
Property
Parking
- Parking features: Driveway, Detached
- Has garage: Yes
- Has uncovered spaces: Yes
Features
- Levels: Three Or More
- Stories: 2
- Patio & porch: Back, Covered, Deck, Front Porch, Patio, Rear Patio, Rear Porch
- Exterior features: Balcony
- Fencing: Back Yard
Lot
- Size: 1.46 Acres
- Dimensions: 64,904
- Topography: Part Wooded, Pasture, Sloped
Details
- Additional structures: Garage(s), Outbuilding, Second Garage, Workshop
- Parcel number: 063
- Zoning: R-1
Construction
Type & style
- Home type: SingleFamily
- Architectural style: Cabin
- Property subtype: Single Family Residence, Residential
Materials
- Log
- Foundation: Other
- Roof: Other
Condition
- Above Average
- New construction: No
- Year built: 1991
Utilities & green energy
- Sewer: Septic Tank
- Water: Well
- Utilities for property: Cable Available, Electricity Available, Electricity Connected, Phone Available, Propane, Water Available, Water Connected
Community & neighborhood
Security
- Security features: Smoke Detector(s)
Location
- Region: Sevierville
- Subdivision: Harrisburg Hills
Other
Other facts
- Listing terms: Cash,Conventional,FHA,USDA Loan,VA Loan
Price history
| Date | Event | Price |
|---|---|---|
| 4/16/2025 | Sold | $462,500-2.6%$227/sqft |
Source: TVRMLS #9972243 Report a problem | ||
| 2/4/2025 | Pending sale | $475,000$233/sqft |
Source: TVRMLS #9972243 Report a problem | ||
| 1/29/2025 | Price change | $475,000-3.1%$233/sqft |
Source: | ||
| 1/13/2025 | Price change | $490,000-2%$240/sqft |
Source: | ||
| 10/14/2024 | Listed for sale | $499,900-2.9%$245/sqft |
Source: TVRMLS #9972243 Report a problem | ||
Public tax history
| Year | Property taxes | Tax assessment |
|---|---|---|
| 2024 | $897 | $60,625 |
| 2023 | $897 | $60,625 |
| 2022 | $897 | $60,625 |
Find assessor info on the county website
Neighborhood: 37876
Nearby schools
GreatSchools rating
- 7/10New Center ElementaryGrades: K-8Distance: 2.7 mi
- 5/10Sevier County High SchoolGrades: 9-12Distance: 2.9 mi
- NASevierville Primary SchoolGrades: PK-2Distance: 3.6 mi
Schools provided by the listing agent
- Elementary: Sevierville Primary
- Middle: Sevierville Middle
- High: Gatlinburg Pittman High School
Source: TVRMLS. This data may not be complete. We recommend contacting the local school district to confirm school assignments for this home.

Get pre-qualified for a loan
At Zillow Home Loans, we can pre-qualify you in as little as 5 minutes with no impact to your credit score.An equal housing lender. NMLS #10287.

