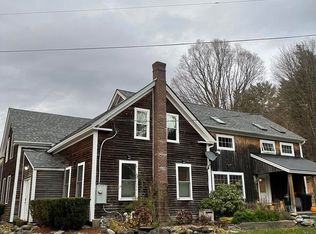Closed
Listed by:
Lipkin Audette Team,
Coldwell Banker Hickok and Boardman Off:802-863-1500
Bought with: Element Real Estate
$410,000
2168 Jericho Road, Richmond, VT 05477
4beds
1,610sqft
Single Family Residence
Built in 1972
1.27 Acres Lot
$459,700 Zestimate®
$255/sqft
$3,151 Estimated rent
Home value
$459,700
$437,000 - $483,000
$3,151/mo
Zestimate® history
Loading...
Owner options
Explore your selling options
What's special
MOTIVATED SELLERS PLUS $10,000 SELLER CONCESSION! Experience the epitome of tranquility on this sprawling 1.27-acre property, offering a charming 4-bedroom, 2-bath, split-level Chalet style home nestled amidst nature's embrace. Revel in the recent upgrades within the past 3 years, including a new roof, luxury vinyl plank flooring on the lower level, some new windows, and a new sliding glass door, along with some new appliances, a new shed, and a new well tank. You’ll love the heated 1-car garage this winter and the spacious mudroom - a must-have for Vermont living. The main level features gleaming hardwood floors and a cozy woodstove provides warmth and comfort. Sunlight filters through the living and dining room, showcasing picturesque views of the wrap-around deck. The well-appointed kitchen boasts a convenient breakfast bar, while the primary bedroom beckons with a slider to the backyard. Outside, revel in the wooded expanse, complete with a firepit, raised garden beds, and two sheds, offering endless opportunities for outdoor activities and storage. Located mere minutes away from schools, I-89, and downtown Richmond's offerings, including restaurants, pubs, a grocery store, and park - convenience meets serenity. Additionally, indulge in alluring nearby Bolton Valley Resort, a haven for skiing, hiking, and other year-round recreational activities. Seize the chance to embrace a lifestyle of utmost comfort, convenience, and natural splendor in this Vermont haven.
Zillow last checked: 8 hours ago
Listing updated: December 27, 2023 at 11:57am
Listed by:
Lipkin Audette Team,
Coldwell Banker Hickok and Boardman Off:802-863-1500
Bought with:
Tanner Faucett
Element Real Estate
Source: PrimeMLS,MLS#: 4977336
Facts & features
Interior
Bedrooms & bathrooms
- Bedrooms: 4
- Bathrooms: 2
- Full bathrooms: 1
- 3/4 bathrooms: 1
Heating
- Oil, Wood, Baseboard, Wood Stove
Cooling
- None
Appliances
- Included: Dishwasher, Dryer, Microwave, Electric Range, Refrigerator, Washer, Domestic Water Heater, Water Heater off Boiler, Oil Water Heater
- Laundry: Laundry Hook-ups, 1st Floor Laundry
Features
- Dining Area, Natural Light, Natural Woodwork, Indoor Storage
- Flooring: Hardwood, Laminate, Vinyl Plank
- Basement: Finished,Interior Stairs,Storage Space,Walkout,Walk-Out Access
- Attic: Pull Down Stairs
Interior area
- Total structure area: 1,976
- Total interior livable area: 1,610 sqft
- Finished area above ground: 988
- Finished area below ground: 622
Property
Parking
- Total spaces: 1
- Parking features: Shared Driveway, Dirt, Auto Open, Direct Entry, Heated Garage, Underground
- Garage spaces: 1
Accessibility
- Accessibility features: 1st Floor 3/4 Bathroom, 1st Floor Bedroom, 1st Floor Hrd Surfce Flr
Features
- Levels: Two,Split Level
- Stories: 2
- Exterior features: Deck, Garden, Natural Shade, Shed, Storage
Lot
- Size: 1.27 Acres
- Features: Country Setting, Hilly, Wooded
Details
- Parcel number: 51916311451
- Zoning description: Residential
Construction
Type & style
- Home type: SingleFamily
- Architectural style: Chalet
- Property subtype: Single Family Residence
Materials
- Wood Frame, Wood Exterior
- Foundation: Concrete
- Roof: Shingle
Condition
- New construction: No
- Year built: 1972
Utilities & green energy
- Electric: Circuit Breakers
- Sewer: 1000 Gallon, Private Sewer, Septic Tank
- Utilities for property: Cable at Site
Community & neighborhood
Location
- Region: Richmond
Other
Other facts
- Road surface type: Paved
Price history
| Date | Event | Price |
|---|---|---|
| 12/27/2023 | Sold | $410,000-8.7%$255/sqft |
Source: | ||
| 12/11/2023 | Contingent | $449,000$279/sqft |
Source: | ||
| 12/6/2023 | Price change | $449,000-3.4%$279/sqft |
Source: | ||
| 11/20/2023 | Price change | $465,000-4.1%$289/sqft |
Source: | ||
| 11/9/2023 | Listed for sale | $485,000+28%$301/sqft |
Source: | ||
Public tax history
| Year | Property taxes | Tax assessment |
|---|---|---|
| 2024 | -- | $363,600 |
| 2023 | -- | $363,600 +88.9% |
| 2022 | -- | $192,500 |
Find assessor info on the county website
Neighborhood: 05477
Nearby schools
GreatSchools rating
- 8/10Camels Hump Middle Usd #17Grades: 5-8Distance: 1.4 mi
- 10/10Mt. Mansfield Usd #17Grades: 9-12Distance: 3.9 mi
Schools provided by the listing agent
- Elementary: Richmond Elementary School
- Middle: Camels Hump Middle USD 17
- High: Mt. Mansfield USD #17
Source: PrimeMLS. This data may not be complete. We recommend contacting the local school district to confirm school assignments for this home.

Get pre-qualified for a loan
At Zillow Home Loans, we can pre-qualify you in as little as 5 minutes with no impact to your credit score.An equal housing lender. NMLS #10287.
