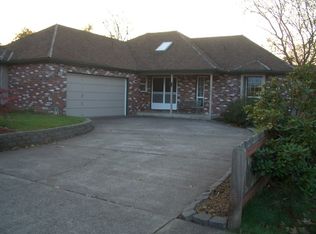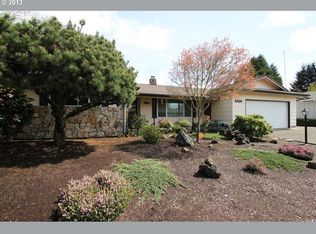Sold
$426,500
2168 15th St, Springfield, OR 97477
3beds
1,242sqft
Residential, Single Family Residence
Built in 1973
6,969.6 Square Feet Lot
$427,700 Zestimate®
$343/sqft
$2,327 Estimated rent
Home value
$427,700
$389,000 - $470,000
$2,327/mo
Zestimate® history
Loading...
Owner options
Explore your selling options
What's special
Completely rebuilt/remodeled, new everything ground up including the roof. 3 bedrooms, 2 and a half bathrooms. Living room with gas fireplace, dining area with double glass doors (French style) leads to covered patio, kitchen is open to living and dining area. Hall from kitchen leads to utility area, garage, half bath and third bedroom. Hall from Living room leads to full bathroom, second bedroom and large primary suite (private bathroom and 6x10 closet with built in storage). Oversized 2 car garage. Large fenced back yard with matured landscaping, water features and a utility/storage shed.
Zillow last checked: 8 hours ago
Listing updated: August 28, 2024 at 03:05am
Listed by:
David Smid 541-345-8100,
RE/MAX Integrity
Bought with:
David Smid, 200404377
RE/MAX Integrity
Source: RMLS (OR),MLS#: 24385644
Facts & features
Interior
Bedrooms & bathrooms
- Bedrooms: 3
- Bathrooms: 3
- Full bathrooms: 2
- Partial bathrooms: 1
- Main level bathrooms: 3
Primary bedroom
- Features: Bathroom, Suite, Walkin Closet, Wallto Wall Carpet
- Level: Main
- Area: 150
- Dimensions: 15 x 10
Bedroom 2
- Features: Closet, Wallto Wall Carpet
- Level: Main
- Area: 121
- Dimensions: 11 x 11
Bedroom 3
- Features: Closet, Wallto Wall Carpet
- Level: Main
- Area: 121
- Dimensions: 11 x 11
Dining room
- Features: French Doors, Vinyl Floor
- Level: Main
- Area: 88
- Dimensions: 11 x 8
Kitchen
- Features: Dishwasher, Free Standing Range, Vinyl Floor
- Level: Main
- Area: 99
- Width: 9
Living room
- Features: Fireplace Insert, Vinyl Floor
- Level: Main
- Area: 272
- Dimensions: 17 x 16
Heating
- Forced Air, Heat Pump
Cooling
- Heat Pump
Appliances
- Included: Dishwasher, Disposal, Free-Standing Range, Microwave, Plumbed For Ice Maker, Stainless Steel Appliance(s), Gas Water Heater
Features
- Closet, Bathroom, Suite, Walk-In Closet(s), Pantry
- Flooring: Wall to Wall Carpet, Vinyl
- Doors: French Doors
- Windows: Double Pane Windows, Vinyl Frames
- Basement: Crawl Space
- Number of fireplaces: 1
- Fireplace features: Gas, Insert
Interior area
- Total structure area: 1,242
- Total interior livable area: 1,242 sqft
Property
Parking
- Total spaces: 2
- Parking features: Driveway, Garage Door Opener, Attached, Oversized
- Attached garage spaces: 2
- Has uncovered spaces: Yes
Accessibility
- Accessibility features: Accessible Full Bath, Accessible Hallway, Garage On Main, Main Floor Bedroom Bath, Minimal Steps, One Level, Parking, Utility Room On Main, Walkin Shower, Accessibility
Features
- Levels: One
- Stories: 1
- Patio & porch: Covered Patio
- Exterior features: Yard
- Fencing: Fenced
Lot
- Size: 6,969 sqft
- Dimensions: 70 x 100
- Features: Level, SqFt 7000 to 9999
Details
- Additional structures: ToolShed
- Parcel number: 0204857
- Zoning: LD
Construction
Type & style
- Home type: SingleFamily
- Property subtype: Residential, Single Family Residence
Materials
- Cement Siding
- Foundation: Concrete Perimeter, Pillar/Post/Pier
- Roof: Composition
Condition
- Updated/Remodeled
- New construction: No
- Year built: 1973
Utilities & green energy
- Gas: Gas
- Sewer: Public Sewer
- Water: Public
Community & neighborhood
Location
- Region: Springfield
Other
Other facts
- Listing terms: Conventional,FHA,VA Loan
- Road surface type: Paved
Price history
| Date | Event | Price |
|---|---|---|
| 8/26/2024 | Sold | $426,500-5.2%$343/sqft |
Source: | ||
| 8/3/2024 | Pending sale | $450,000$362/sqft |
Source: | ||
Public tax history
| Year | Property taxes | Tax assessment |
|---|---|---|
| 2025 | $4,866 +1.6% | $265,373 +3% |
| 2024 | $4,787 +4.4% | $257,644 +3% |
| 2023 | $4,584 +43.4% | $250,140 +42.9% |
Find assessor info on the county website
Neighborhood: 97477
Nearby schools
GreatSchools rating
- 4/10Elizabeth Page Elementary SchoolGrades: K-5Distance: 0.2 mi
- 5/10Briggs Middle SchoolGrades: 6-8Distance: 0.7 mi
- 4/10Springfield High SchoolGrades: 9-12Distance: 1.1 mi
Schools provided by the listing agent
- Elementary: Page
- Middle: Briggs
- High: Springfield
Source: RMLS (OR). This data may not be complete. We recommend contacting the local school district to confirm school assignments for this home.
Get pre-qualified for a loan
At Zillow Home Loans, we can pre-qualify you in as little as 5 minutes with no impact to your credit score.An equal housing lender. NMLS #10287.
Sell for more on Zillow
Get a Zillow Showcase℠ listing at no additional cost and you could sell for .
$427,700
2% more+$8,554
With Zillow Showcase(estimated)$436,254

