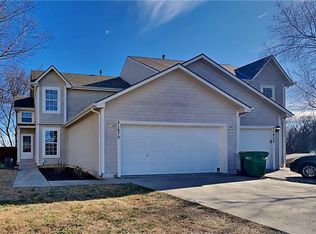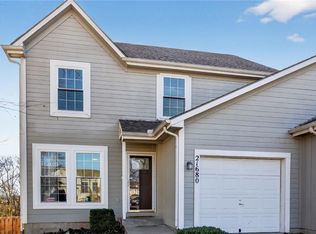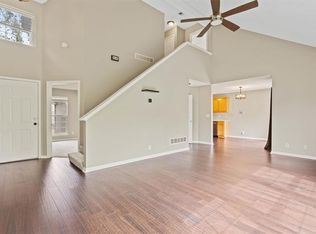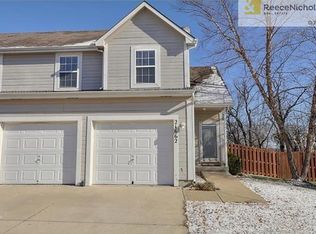Sold
Price Unknown
21672 S Main St, Spring Hill, KS 66083
3beds
1,814sqft
Half Duplex
Built in 2002
3,049 Square Feet Lot
$233,800 Zestimate®
$--/sqft
$2,015 Estimated rent
Home value
$233,800
Estimated sales range
Not available
$2,015/mo
Zestimate® history
Loading...
Owner options
Explore your selling options
What's special
Charming Half Duplex on a quiet cul-de sac being sold as is. Newer roof, new water are you looking for space, convenience and potential? THis 3 bedroom , 2.5 bathroom half duplex offer just that! Tucked away on a peaceful cul-de-sac, this home boasts a spacious primary suite with TWO walk-in closets- a rare find. The basement has a mini wet bar, space to hangout with the room for the utilities. With a newer roof and water heater, the big ticket items are already taken care of-. If desired the privacy fence will need to be replaced, or open it up for even more beauty
Zillow last checked: 8 hours ago
Listing updated: April 23, 2025 at 01:33pm
Listing Provided by:
Darla Russell 913-213-9133,
Keller Williams Realty Partners Inc.
Bought with:
April Erhart, SP00240500
Crown Realty
Source: Heartland MLS as distributed by MLS GRID,MLS#: 2532441
Facts & features
Interior
Bedrooms & bathrooms
- Bedrooms: 3
- Bathrooms: 3
- Full bathrooms: 2
- 1/2 bathrooms: 1
Primary bedroom
- Features: Carpet, Ceiling Fan(s), Walk-In Closet(s)
- Level: Second
- Area: 169 Square Feet
- Dimensions: 13 x 13
Bedroom 2
- Features: Carpet, Ceiling Fan(s)
- Level: Second
- Area: 110 Square Feet
- Dimensions: 11 x 10
Bedroom 3
- Features: Carpet, Ceiling Fan(s)
- Level: Second
- Area: 132 Square Feet
- Dimensions: 12 x 11
Primary bathroom
- Features: Shower Only, Vinyl
- Level: Second
- Area: 45 Square Feet
- Dimensions: 9 x 5
Bathroom 1
- Level: Second
- Area: 45 Square Feet
- Dimensions: 9 x 5
Dining room
- Features: Laminate Counters
- Level: First
- Area: 130 Square Feet
- Dimensions: 13 x 10
Family room
- Features: Ceiling Fan(s), Laminate Counters
- Level: First
- Area: 210 Square Feet
- Dimensions: 15 x 14
Half bath
- Features: Vinyl
- Level: First
Kitchen
- Features: Ceramic Tiles, Pantry
- Level: First
- Area: 100 Square Feet
- Dimensions: 10 x 10
Heating
- Electric, Heat Pump
Cooling
- Attic Fan, Electric
Appliances
- Included: Built-In Electric Oven
- Laundry: In Basement
Features
- Pantry, Stained Cabinets, Walk-In Closet(s)
- Flooring: Carpet
- Doors: Storm Door(s)
- Basement: Finished,Interior Entry,Sump Pump,Walk-Out Access
- Has fireplace: No
Interior area
- Total structure area: 1,814
- Total interior livable area: 1,814 sqft
- Finished area above ground: 1,257
- Finished area below ground: 557
Property
Parking
- Total spaces: 1
- Parking features: Attached, Garage Door Opener
- Attached garage spaces: 1
Features
- Patio & porch: Deck
- Fencing: Privacy,Wood
Lot
- Size: 3,049 sqft
- Features: City Limits, Cul-De-Sac, Level
Details
- Parcel number: 0362301009013.010
- Special conditions: As Is
Construction
Type & style
- Home type: SingleFamily
- Architectural style: Traditional
- Property subtype: Half Duplex
Materials
- Frame, Wood Siding
- Roof: Composition
Condition
- Year built: 2002
Utilities & green energy
- Sewer: Public Sewer
- Water: Public
Community & neighborhood
Security
- Security features: Smoke Detector(s)
Location
- Region: Spring Hill
- Subdivision: The Village At Spring Hill
Other
Other facts
- Listing terms: Cash,Conventional,FHA,USDA Loan
- Ownership: Private
- Road surface type: Paved
Price history
| Date | Event | Price |
|---|---|---|
| 4/23/2025 | Sold | -- |
Source: | ||
| 3/12/2025 | Contingent | $220,000$121/sqft |
Source: | ||
| 3/4/2025 | Listed for sale | $220,000+37.5%$121/sqft |
Source: | ||
| 4/30/2020 | Sold | -- |
Source: | ||
| 3/22/2020 | Pending sale | $159,950$88/sqft |
Source: Crown Realty #2206547 Report a problem | ||
Public tax history
| Year | Property taxes | Tax assessment |
|---|---|---|
| 2025 | -- | $24,886 -0.3% |
| 2024 | $3,537 +2.4% | $24,967 +3.1% |
| 2023 | $3,453 +4.7% | $24,207 +7.4% |
Find assessor info on the county website
Neighborhood: 66083
Nearby schools
GreatSchools rating
- 2/10Kansas Virtual Academy (KSVA)Grades: K-6Distance: 0.5 mi
- 6/10Spring Hill Middle SchoolGrades: 6-8Distance: 0.3 mi
- 7/10Spring Hill High SchoolGrades: 9-12Distance: 2.7 mi
Schools provided by the listing agent
- Elementary: Spring Hill
- Middle: Spring Hill
- High: Spring Hill
Source: Heartland MLS as distributed by MLS GRID. This data may not be complete. We recommend contacting the local school district to confirm school assignments for this home.
Get a cash offer in 3 minutes
Find out how much your home could sell for in as little as 3 minutes with a no-obligation cash offer.
Estimated market value
$233,800



